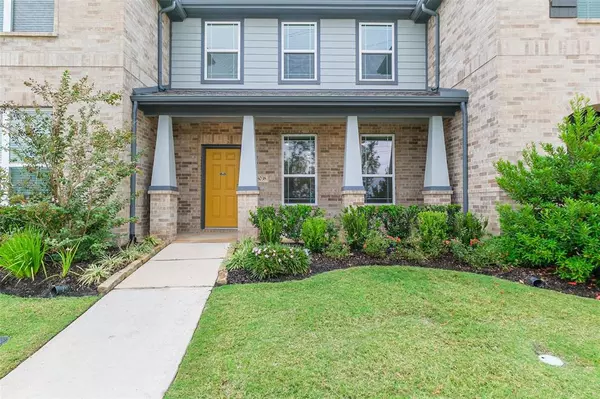8038 Scanlan Trace Missouri City, TX 77459
UPDATED:
02/02/2025 03:31 PM
Key Details
Property Type Townhouse
Sub Type Townhouse
Listing Status Active
Purchase Type For Sale
Square Footage 1,457 sqft
Price per Sqft $198
Subdivision Sienna
MLS Listing ID 76045470
Style Colonial,Traditional
Bedrooms 3
Full Baths 2
Half Baths 1
HOA Fees $1,428/ann
Year Built 2023
Lot Size 2,111 Sqft
Property Description
This stunning 3-bedroom, 3-bath townhome just blocks from Ridge Point High School, with restaurants nearby and Sawmill Lake Club within walking distance. Step inside and experience elegance at every turn, from luxury ceramic flooring to high-end kitchen cabinets with crown molding, granite countertops, and stainless-steel appliances. Start your mornings on the charming front porch, overlooking a peaceful nature preserve where no future homes will be built offering privacy and tranquility.
The spacious primary suite boasts two separate closets, dual sinks, and an oversized walk-in shower, a perfect retreat at the end of the day.
Oversized 2-car garage with ample storage space.
Prime location with top-rated schools, dining, and community amenities just minutes away.
This home offers the perfect blend of luxury, convenience, and community, don't miss out! Schedule your showing today!
Location
State TX
County Fort Bend
Community Sienna
Area Sienna Area
Rooms
Bedroom Description All Bedrooms Up
Other Rooms 1 Living Area
Master Bathroom Half Bath, Primary Bath: Double Sinks, Primary Bath: Shower Only, Secondary Bath(s): Double Sinks, Secondary Bath(s): Tub/Shower Combo
Den/Bedroom Plus 3
Kitchen Island w/o Cooktop, Pantry, Soft Closing Cabinets, Soft Closing Drawers
Interior
Interior Features Fire/Smoke Alarm, Refrigerator Included, Window Coverings
Heating Central Gas
Cooling Central Electric
Flooring Carpet, Tile
Appliance Dryer Included, Electric Dryer Connection, Full Size, Refrigerator
Dryer Utilities 1
Laundry Utility Rm in House
Exterior
Exterior Feature Area Tennis Courts, Clubhouse
Parking Features Attached Garage
Garage Spaces 2.0
Roof Type Composition
Street Surface Concrete
Private Pool No
Building
Faces South
Story 2
Unit Location On Street
Entry Level Level 1
Foundation Slab
Sewer Public Sewer
Water Public Water
Structure Type Brick,Cement Board
New Construction No
Schools
Elementary Schools Leonetti Elementary School
Middle Schools Thornton Middle School (Fort Bend)
High Schools Ridge Point High School
School District 19 - Fort Bend
Others
HOA Fee Include Grounds
Senior Community No
Tax ID 8118-95-001-0040-907
Ownership Full Ownership
Energy Description Ceiling Fans
Disclosures Non Refundable Application Fee, Other Disclosures, Sellers Disclosure
Special Listing Condition Non Refundable Application Fee, Other Disclosures, Sellers Disclosure




