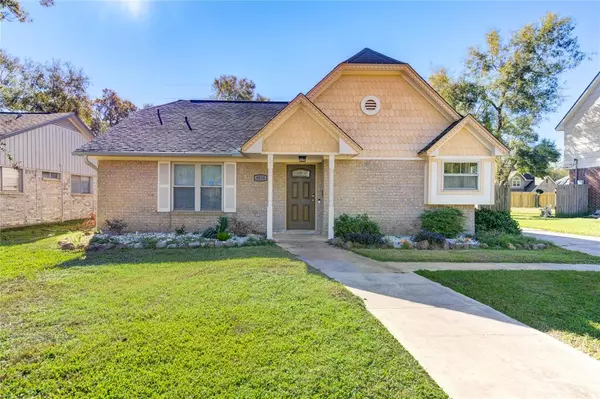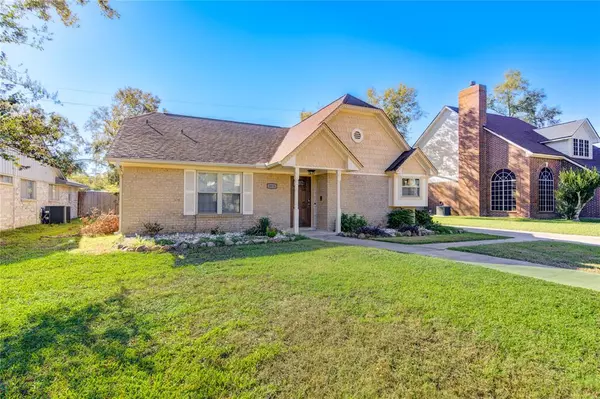9826 Cherokee St ST Baytown, TX 77521
UPDATED:
02/09/2025 08:24 PM
Key Details
Property Type Single Family Home
Listing Status Active
Purchase Type For Sale
Square Footage 1,607 sqft
Price per Sqft $161
Subdivision Pinehurst Sub Sec 2
MLS Listing ID 34717210
Style Other Style
Bedrooms 3
Full Baths 2
HOA Fees $96/ann
HOA Y/N 1
Year Built 1982
Annual Tax Amount $5,919
Tax Year 2024
Lot Size 7,187 Sqft
Acres 0.165
Property Description
Location
State TX
County Chambers
Area Baytown/Chambers County
Rooms
Bedroom Description All Bedrooms Down
Interior
Interior Features Crown Molding, Fire/Smoke Alarm
Heating Central Electric
Cooling Central Electric
Flooring Carpet, Tile
Fireplaces Number 1
Fireplaces Type Gaslog Fireplace
Exterior
Exterior Feature Back Yard Fenced, Detached Gar Apt /Quarters, Partially Fenced, Patio/Deck, Storage Shed
Parking Features None
Roof Type Wood Shingle
Street Surface Asphalt
Private Pool No
Building
Lot Description Subdivision Lot
Dwelling Type Free Standing
Faces North
Story 1
Foundation Slab
Lot Size Range 0 Up To 1/4 Acre
Sewer Public Sewer
Water Public Water
Structure Type Brick,Other,Wood
New Construction No
Schools
Elementary Schools Clark Elementary School (Goose Creek)
Middle Schools Gentry Junior High School
High Schools Sterling High School (Goose Creek)
School District 23 - Goose Creek Consolidated
Others
Senior Community No
Restrictions Deed Restrictions
Tax ID 149
Energy Description Attic Vents,Ceiling Fans,Digital Program Thermostat
Acceptable Financing Cash Sale, Conventional, FHA, Investor, VA
Tax Rate 2.4611
Disclosures Sellers Disclosure
Listing Terms Cash Sale, Conventional, FHA, Investor, VA
Financing Cash Sale,Conventional,FHA,Investor,VA
Special Listing Condition Sellers Disclosure




