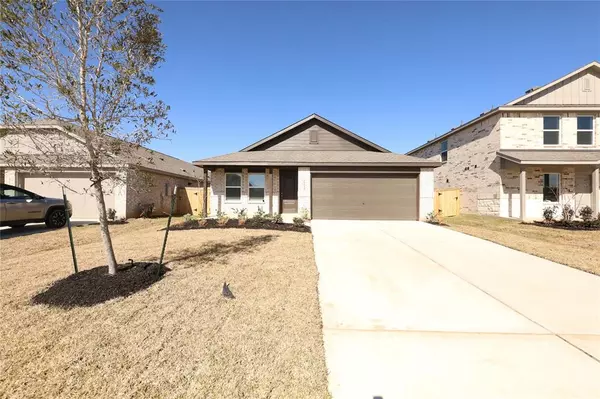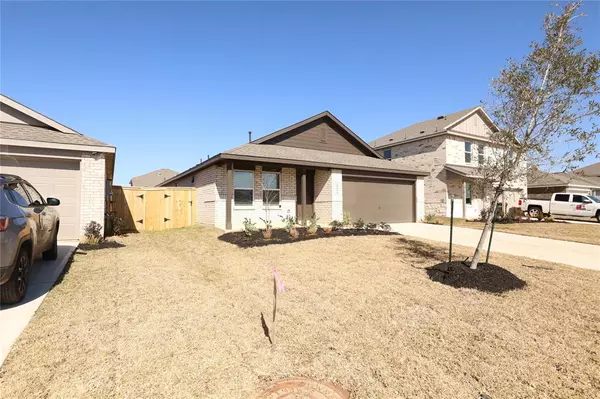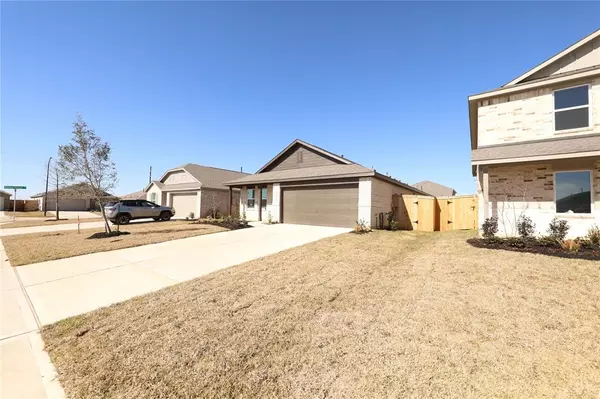29034 Pearl Barley Way Hockley, TX 77447
UPDATED:
02/04/2025 08:33 PM
Key Details
Property Type Single Family Home
Sub Type Single Family Detached
Listing Status Active
Purchase Type For Rent
Square Footage 1,776 sqft
Subdivision The Grand Prairie
MLS Listing ID 93340379
Style Traditional
Bedrooms 4
Full Baths 2
Rental Info Long Term
Year Built 2024
Available Date 2025-01-18
Property Description
showcases a spacious open floorplan shared between the kitchen, dining area and family room for easy entertaining. An owner's suite enjoys a private location in a rear corner of the home, complemented by an en-suite bathroom and walk-in closet. There are three secondary bedrooms at the front of the home, which are comfortable spaces for household members and overnight guests. Refrigerator; washer; dryer included. Window blinds; frameless shower door in the master shower are installed.
Location
State TX
County Harris
Community The Grand Prairie
Area Waller
Rooms
Bedroom Description All Bedrooms Down,En-Suite Bath,Walk-In Closet
Other Rooms Family Room, Kitchen/Dining Combo
Master Bathroom Primary Bath: Shower Only, Secondary Bath(s): Tub/Shower Combo
Kitchen Breakfast Bar, Kitchen open to Family Room
Interior
Interior Features Dryer Included, Fire/Smoke Alarm, Partially Sprinklered, Refrigerator Included, Washer Included
Heating Central Gas
Cooling Central Electric
Flooring Carpet, Vinyl Plank
Appliance Dryer Included, Electric Dryer Connection, Full Size, Refrigerator, Washer Included
Exterior
Exterior Feature Fully Fenced, Sprinkler System
Parking Features Attached Garage
Garage Spaces 2.0
Utilities Available None Provided
Private Pool No
Building
Lot Description Subdivision Lot
Faces North
Story 1
Water Water District
New Construction Yes
Schools
Elementary Schools I T Holleman Elementary
Middle Schools Waller Junior High School
High Schools Waller High School
School District 55 - Waller
Others
Pets Allowed Not Allowed
Senior Community No
Restrictions Deed Restrictions
Tax ID NA
Energy Description Attic Fan,Attic Vents,Digital Program Thermostat,Energy Star Appliances,HVAC>13 SEER,Insulated/Low-E windows
Disclosures Mud
Special Listing Condition Mud
Pets Allowed Not Allowed




