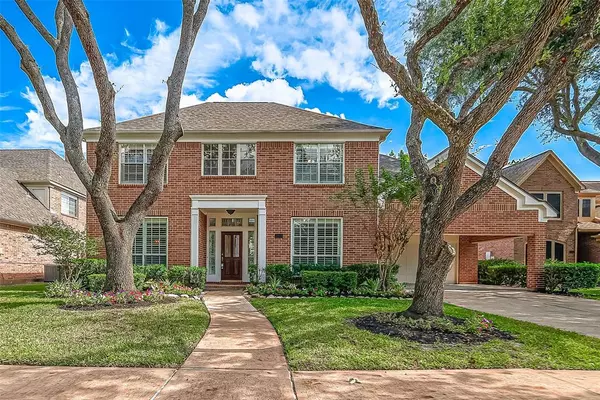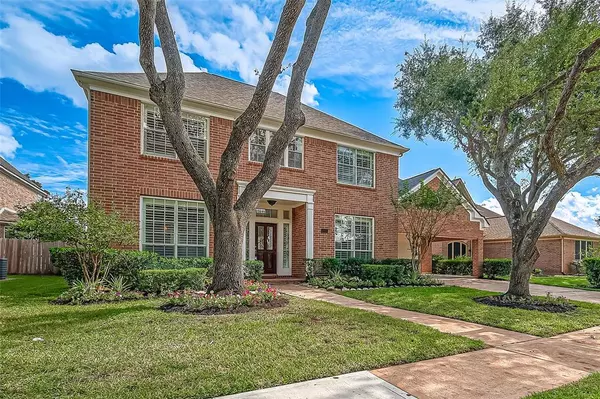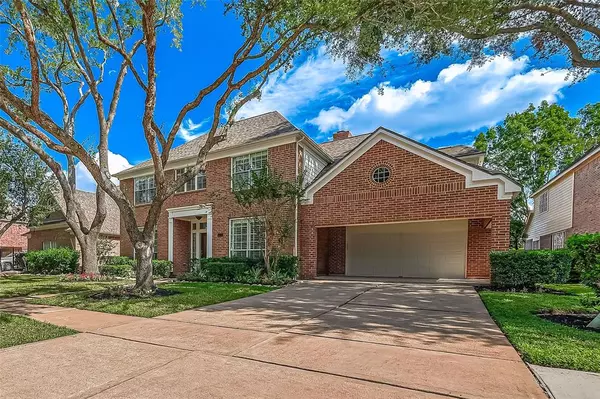2119 Tradewinds DR Missouri City, TX 77459
UPDATED:
01/25/2025 11:20 PM
Key Details
Property Type Single Family Home
Sub Type Single Family Detached
Listing Status Active
Purchase Type For Rent
Square Footage 3,537 sqft
Subdivision Lakeshore Point At Brightwater Sec 1
MLS Listing ID 67179148
Style Traditional
Bedrooms 4
Full Baths 3
Half Baths 1
Rental Info One Year,Short Term,Six Months
Year Built 1994
Available Date 2025-02-01
Lot Size 9,132 Sqft
Acres 0.2096
Property Description
Location
State TX
County Fort Bend
Community Lakes Of Brightwater
Area Missouri City Area
Rooms
Bedroom Description All Bedrooms Up,En-Suite Bath,Primary Bed - 1st Floor,Split Plan,Walk-In Closet
Other Rooms Breakfast Room, Den, Family Room, Formal Dining, Formal Living, Gameroom Up, Home Office/Study, Living Area - 1st Floor, Utility Room in House
Master Bathroom Half Bath, Hollywood Bath, Primary Bath: Double Sinks, Primary Bath: Jetted Tub, Primary Bath: Separate Shower, Primary Bath: Shower Only, Primary Bath: Soaking Tub, Secondary Bath(s): Tub/Shower Combo, Vanity Area
Den/Bedroom Plus 4
Kitchen Breakfast Bar, Island w/ Cooktop, Kitchen open to Family Room, Pantry
Interior
Interior Features Alarm System - Leased, Crown Molding, Dryer Included, Fire/Smoke Alarm, Formal Entry/Foyer, High Ceiling, Refrigerator Included, Washer Included, Window Coverings
Heating Central Gas, Zoned
Cooling Central Electric, Zoned
Flooring Carpet, Stone, Tile
Fireplaces Number 2
Fireplaces Type Wood Burning Fireplace
Exterior
Exterior Feature Back Yard, Back Yard Fenced, Fully Fenced, Patio/Deck, Sprinkler System, Subdivision Tennis Court
Parking Features Attached Garage, Oversized Garage
Garage Spaces 2.0
Pool In Ground
Utilities Available None Provided
Waterfront Description Bulkhead,Lake View,Lakefront
Street Surface Curbs
Private Pool Yes
Building
Lot Description Subdivision Lot, Water View, Waterfront
Story 2
Lot Size Range 0 Up To 1/4 Acre
Sewer Public Sewer
Water Public Water
New Construction No
Schools
Elementary Schools Lexington Creek Elementary School
Middle Schools Dulles Middle School
High Schools Dulles High School
School District 19 - Fort Bend
Others
Pets Allowed Not Allowed
Senior Community No
Restrictions Deed Restrictions
Tax ID 4773-01-003-0110-907
Energy Description Ceiling Fans,Energy Star Appliances,HVAC>13 SEER,Insulated/Low-E windows
Disclosures Corporate Listing, Sellers Disclosure
Special Listing Condition Corporate Listing, Sellers Disclosure
Pets Allowed Not Allowed




