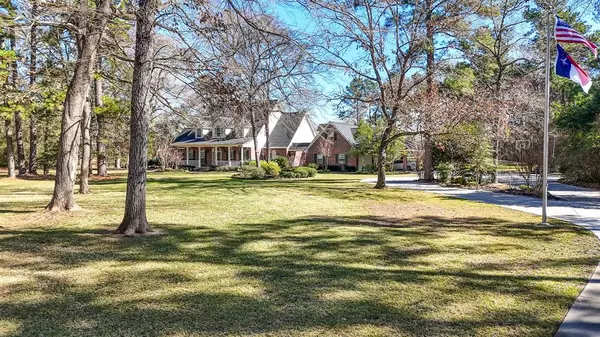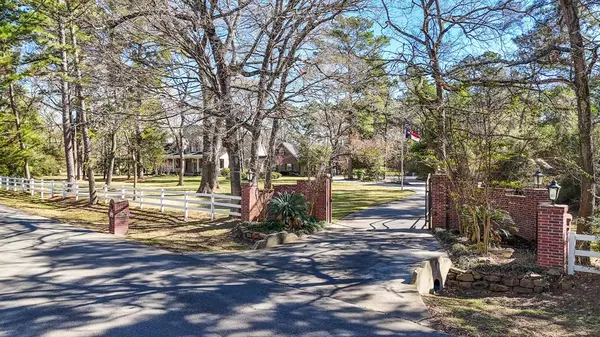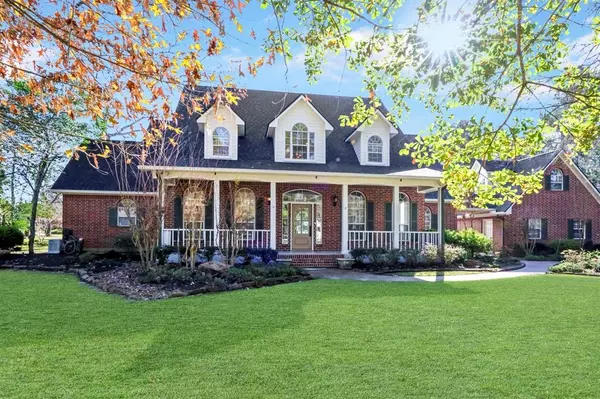22810 Glenmont Estates BLVD Magnolia, TX 77355
UPDATED:
02/08/2025 06:07 PM
Key Details
Property Type Single Family Home
Listing Status Active
Purchase Type For Sale
Square Footage 3,271 sqft
Price per Sqft $428
Subdivision Glenmont Estates
MLS Listing ID 41138470
Style Traditional
Bedrooms 4
Full Baths 3
Half Baths 1
HOA Fees $150/ann
HOA Y/N 1
Year Built 1996
Annual Tax Amount $11,557
Tax Year 2024
Lot Size 4.778 Acres
Acres 4.778
Property Description
Location
State TX
County Montgomery
Area Hockley
Rooms
Bedroom Description 2 Bedrooms Down,En-Suite Bath,Primary Bed - 1st Floor,Walk-In Closet
Other Rooms 1 Living Area, Entry, Garage Apartment, Home Office/Study, Kitchen/Dining Combo, Living Area - 1st Floor, Living/Dining Combo, Utility Room in House
Master Bathroom Full Secondary Bathroom Down, Primary Bath: Double Sinks, Primary Bath: Separate Shower, Primary Bath: Soaking Tub, Secondary Bath(s): Double Sinks, Secondary Bath(s): Tub/Shower Combo, Vanity Area
Den/Bedroom Plus 4
Kitchen Breakfast Bar, Island w/o Cooktop, Kitchen open to Family Room, Pantry, Pots/Pans Drawers, Soft Closing Cabinets, Soft Closing Drawers, Under Cabinet Lighting, Walk-in Pantry
Interior
Interior Features Crown Molding, Fire/Smoke Alarm, Formal Entry/Foyer, High Ceiling, Refrigerator Included, Water Softener - Owned, Wired for Sound
Heating Central Gas, Propane, Zoned
Cooling Central Electric, Zoned
Flooring Engineered Wood, Tile, Travertine
Exterior
Exterior Feature Back Green Space, Back Yard, Back Yard Fenced, Barn/Stable, Covered Patio/Deck, Detached Gar Apt /Quarters, Mosquito Control System, Outdoor Kitchen, Patio/Deck, Porch, Private Driveway, Side Yard, Spa/Hot Tub, Sprinkler System, Storage Shed, Workshop
Parking Features Detached Garage, Oversized Garage
Garage Spaces 3.0
Garage Description Additional Parking, Auto Driveway Gate, Auto Garage Door Opener, Boat Parking, Circle Driveway, Extra Driveway, Porte-Cochere, RV Parking, Workshop
Pool Gunite, Heated, In Ground, Pool With Hot Tub Attached
Waterfront Description Pond
Roof Type Composition
Accessibility Driveway Gate
Private Pool Yes
Building
Lot Description Subdivision Lot, Water View, Wooded
Dwelling Type Free Standing
Faces Northwest
Story 2
Foundation Slab
Lot Size Range 2 Up to 5 Acres
Sewer Septic Tank
Water Well
Structure Type Brick,Cement Board
New Construction No
Schools
Elementary Schools J.L. Lyon Elementary School
Middle Schools Magnolia Junior High School
High Schools Magnolia West High School
School District 36 - Magnolia
Others
HOA Fee Include Other
Senior Community No
Restrictions Deed Restrictions,Horses Allowed
Tax ID 5335-03-01100
Ownership Full Ownership
Energy Description Attic Vents,Ceiling Fans,Digital Program Thermostat,Energy Star Appliances,Energy Star/CFL/LED Lights,Generator,High-Efficiency HVAC,Insulated Doors
Acceptable Financing Cash Sale, Conventional, Other, Texas Veterans Land Board, VA
Tax Rate 1.5787
Disclosures Exclusions, Other Disclosures, Owner/Agent, Sellers Disclosure
Listing Terms Cash Sale, Conventional, Other, Texas Veterans Land Board, VA
Financing Cash Sale,Conventional,Other,Texas Veterans Land Board,VA
Special Listing Condition Exclusions, Other Disclosures, Owner/Agent, Sellers Disclosure
Virtual Tour https://youtu.be/cJiramkZowI?si=x9PYb35OyqZLLko5




