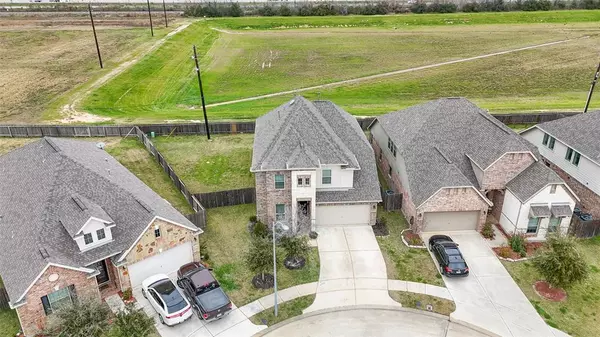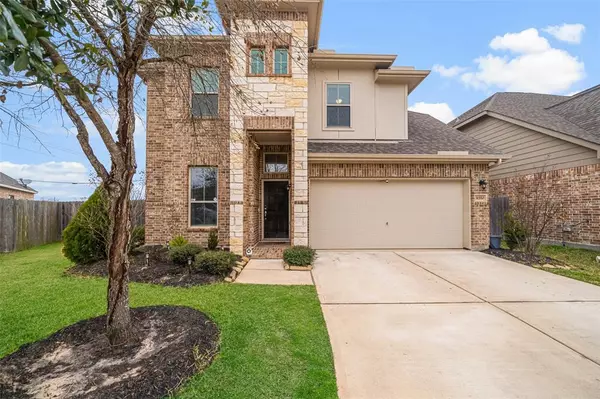31550 Elkcreek Bend DR Hockley, TX 77447
UPDATED:
02/08/2025 08:07 PM
Key Details
Property Type Single Family Home
Listing Status Active
Purchase Type For Sale
Square Footage 2,801 sqft
Price per Sqft $142
Subdivision Stone Crk Ranch Sec 9
MLS Listing ID 48594411
Style Traditional
Bedrooms 4
Full Baths 3
HOA Fees $950/ann
HOA Y/N 1
Year Built 2019
Annual Tax Amount $10,858
Tax Year 2023
Lot Size 7,789 Sqft
Acres 0.1788
Property Description
Downstairs, you'll find TWO primary suites, ideal for multigenerational living or providing guests with their own private retreat. Upstairs, two additional bedrooms, a full-size bath, and a spacious game room offer endless possibilities for fun, relaxation, or work-from-home space. At the top of the stairs, a built-in nook workstation creates the perfect home office setup, making remote work a breeze.
Step outside to your expansive backyard, featuring a covered patio and no backyard neighbors—giving you the privacy and space you crave for outdoor gatherings, kids' play, or simply unwinding in peace.
Perfectly positioned on a scenic bend
Location
State TX
County Harris
Area Cypress South
Rooms
Bedroom Description 1 Bedroom Down - Not Primary BR,2 Bedrooms Down,En-Suite Bath,Primary Bed - 1st Floor,Walk-In Closet
Other Rooms 1 Living Area, Family Room, Formal Dining, Gameroom Up, Kitchen/Dining Combo, Living Area - 1st Floor, Utility Room in House
Master Bathroom Primary Bath: Double Sinks, Primary Bath: Soaking Tub, Secondary Bath(s): Tub/Shower Combo
Den/Bedroom Plus 4
Kitchen Breakfast Bar, Island w/o Cooktop, Kitchen open to Family Room, Pantry
Interior
Interior Features Fire/Smoke Alarm, High Ceiling, Prewired for Alarm System
Heating Central Gas
Cooling Central Electric
Flooring Carpet, Tile
Exterior
Exterior Feature Back Yard, Back Yard Fenced, Patio/Deck
Parking Features Attached Garage
Garage Spaces 2.0
Roof Type Composition
Street Surface Asphalt,Concrete
Private Pool No
Building
Lot Description Cul-De-Sac
Dwelling Type Free Standing
Faces South,West
Story 2
Foundation Slab
Lot Size Range 0 Up To 1/4 Acre
Water Water District
Structure Type Brick
New Construction No
Schools
Elementary Schools Richard T Mcreavy Elementary
Middle Schools Waller Junior High School
High Schools Waller High School
School District 55 - Waller
Others
Senior Community No
Restrictions Deed Restrictions
Tax ID 137-674-006-0016
Acceptable Financing Cash Sale, Conventional, FHA, Seller May Contribute to Buyer's Closing Costs, USDA Loan, VA
Tax Rate 2.7886
Disclosures Sellers Disclosure
Listing Terms Cash Sale, Conventional, FHA, Seller May Contribute to Buyer's Closing Costs, USDA Loan, VA
Financing Cash Sale,Conventional,FHA,Seller May Contribute to Buyer's Closing Costs,USDA Loan,VA
Special Listing Condition Sellers Disclosure
Virtual Tour https://my.matterport.com/show/?m=w28qsEb9pUP&brand=0




