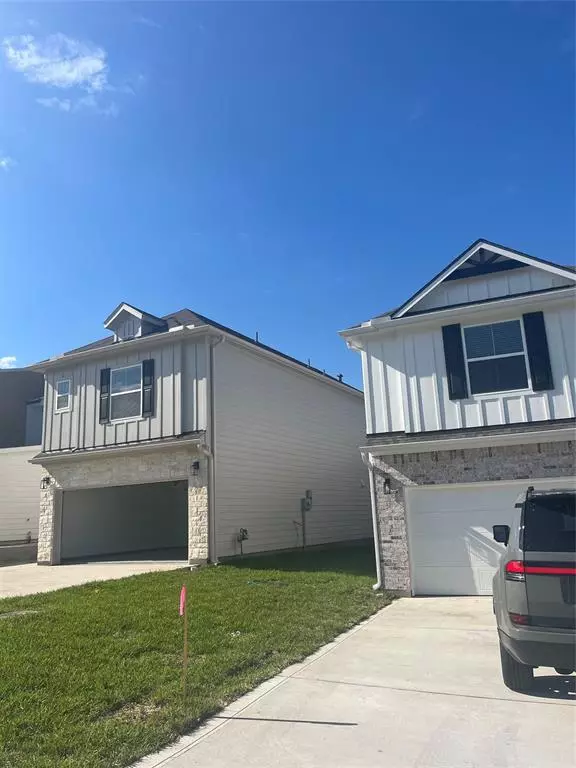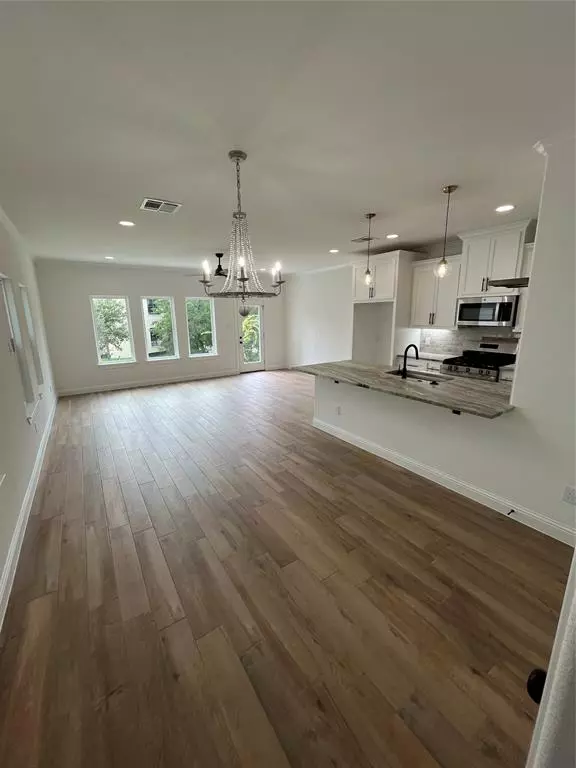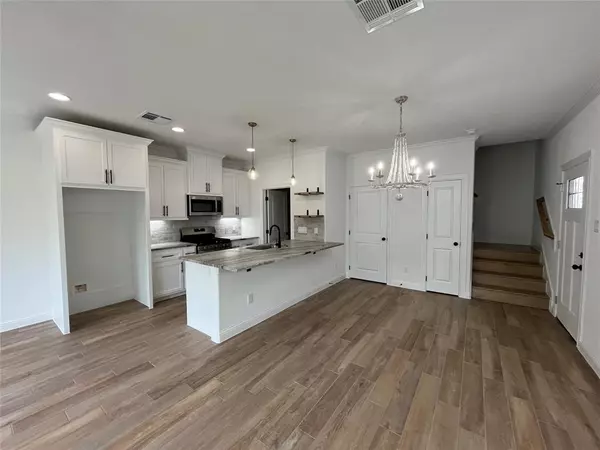118 Capetown Conroe, TX 77356
UPDATED:
02/06/2025 01:51 PM
Key Details
Property Type Townhouse
Sub Type Townhouse
Listing Status Coming Soon
Purchase Type For Sale
Square Footage 1,672 sqft
Price per Sqft $167
Subdivision April Sound 07
MLS Listing ID 75441482
Style Traditional
Bedrooms 3
Full Baths 2
Half Baths 1
HOA Fees $850/ann
Year Built 2025
Annual Tax Amount $434
Tax Year 2024
Lot Size 2,531 Sqft
Property Description
Location
State TX
County Montgomery
Area Lake Conroe Area
Rooms
Bedroom Description All Bedrooms Up,Sitting Area,Walk-In Closet
Other Rooms Breakfast Room, Family Room, Kitchen/Dining Combo, Living/Dining Combo, Utility Room in House
Master Bathroom Half Bath, Primary Bath: Double Sinks, Primary Bath: Soaking Tub
Kitchen Pantry, Under Cabinet Lighting
Interior
Interior Features Crown Molding, Fire/Smoke Alarm, High Ceiling
Heating Central Gas
Cooling Central Electric
Flooring Carpet, Tile
Appliance Electric Dryer Connection
Laundry Utility Rm in House
Exterior
Exterior Feature Area Tennis Courts, Back Green Space, Clubhouse, Controlled Access, Patio/Deck
Parking Features Attached Garage
Garage Spaces 2.0
Waterfront Description Lake View
Roof Type Composition
Street Surface Concrete
Accessibility Manned Gate
Private Pool No
Building
Story 2
Unit Location Greenbelt,In Golf Course Community,Water View
Entry Level Level 1
Foundation Slab, Slab on Builders Pier
Builder Name Bordeaux Homes
Sewer Public Sewer
Water Public Water, Water District
Structure Type Brick,Cement Board
New Construction Yes
Schools
Elementary Schools Stewart Creek Elementary School
Middle Schools Oak Hill Junior High School
High Schools Lake Creek High School
School District 37 - Montgomery
Others
Pets Allowed With Restrictions
HOA Fee Include Courtesy Patrol,Limited Access Gates,On Site Guard
Senior Community No
Tax ID 2150-07-46200
Ownership Full Ownership
Energy Description Ceiling Fans,Digital Program Thermostat,Energy Star/CFL/LED Lights,High-Efficiency HVAC,HVAC>13 SEER,HVAC>15 SEER,Insulated Doors,Insulated/Low-E windows,Insulation - Spray-Foam,Other Energy Features
Acceptable Financing Cash Sale, Conventional, FHA, Investor, VA
Tax Rate 2.0153
Disclosures Corporate Listing, Mud, Owner/Agent
Green/Energy Cert Other Energy Report
Listing Terms Cash Sale, Conventional, FHA, Investor, VA
Financing Cash Sale,Conventional,FHA,Investor,VA
Special Listing Condition Corporate Listing, Mud, Owner/Agent
Pets Allowed With Restrictions




