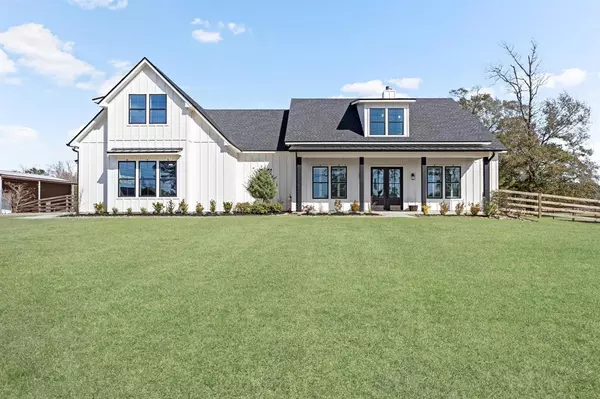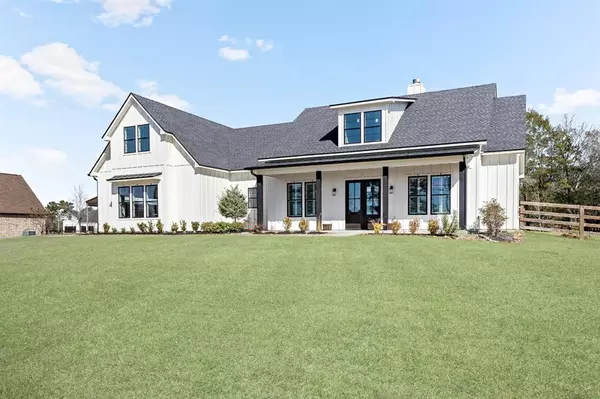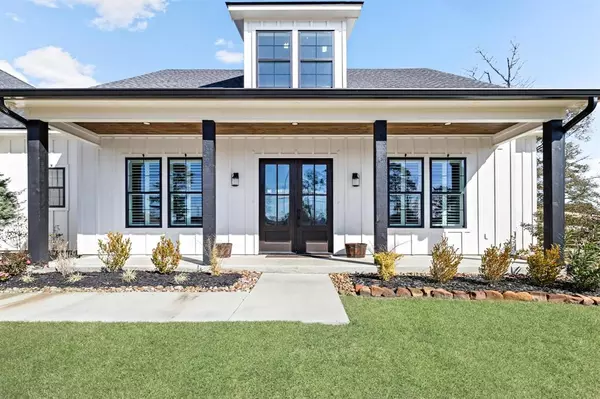3960 Westchester DR Orange, TX 77630
UPDATED:
02/07/2025 09:02 AM
Key Details
Property Type Single Family Home
Listing Status Active
Purchase Type For Sale
Square Footage 2,990 sqft
Price per Sqft $210
Subdivision Bridgefield Estates Ph Ix
MLS Listing ID 46712842
Style Other Style
Bedrooms 4
Full Baths 2
Half Baths 1
Year Built 2021
Annual Tax Amount $7,238
Tax Year 2024
Lot Size 1.000 Acres
Acres 1.0
Property Description
Location
State TX
County Orange
Rooms
Bedroom Description 1 Bedroom Down - Not Primary BR,All Bedrooms Down
Master Bathroom Half Bath, No Primary, Primary Bath: Double Sinks, Primary Bath: Separate Shower, Primary Bath: Shower Only
Kitchen Breakfast Bar, Butler Pantry, Kitchen open to Family Room, Pot Filler, Soft Closing Cabinets, Soft Closing Drawers, Under Cabinet Lighting, Walk-in Pantry
Interior
Heating Central Gas
Cooling Central Electric
Flooring Engineered Wood
Fireplaces Number 1
Fireplaces Type Gaslog Fireplace, Wood Burning Fireplace
Exterior
Parking Features Attached Garage
Garage Spaces 2.0
Roof Type Composition
Private Pool No
Building
Lot Description Cleared
Dwelling Type Free Standing
Story 2
Foundation Slab
Lot Size Range 1 Up to 2 Acres
Water Aerobic, Public Water
Structure Type Other
New Construction No
Schools
Elementary Schools Bridge City Elementary School
Middle Schools Bridge City Middle School
High Schools Bridge City High School
School District 367 - Bridge City
Others
Senior Community No
Restrictions Deed Restrictions
Tax ID R301937
Tax Rate 1.7459
Disclosures Sellers Disclosure
Special Listing Condition Sellers Disclosure




