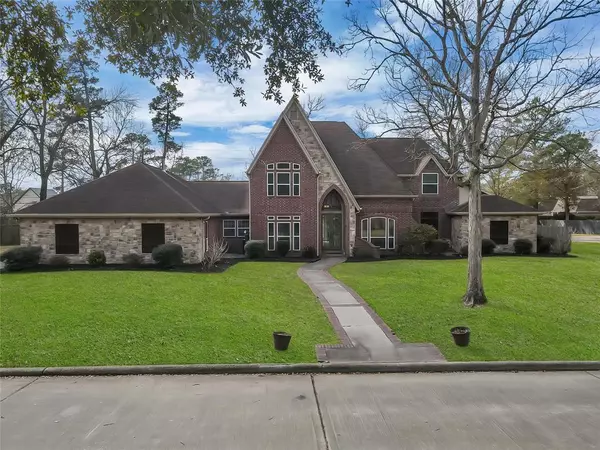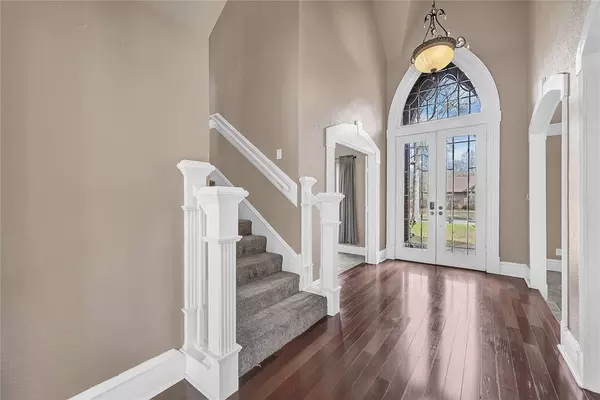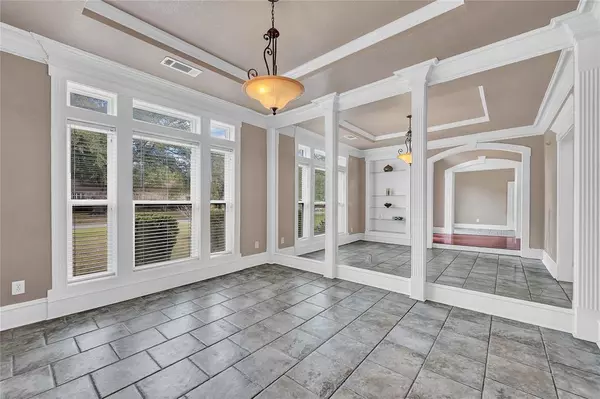2206 Chasse Bend ST NE Orange, TX 77632
OPEN HOUSE
Sat Feb 15, 12:00pm - 2:00pm
UPDATED:
02/10/2025 01:48 PM
Key Details
Property Type Single Family Home
Listing Status Active
Purchase Type For Sale
Square Footage 6,400 sqft
Price per Sqft $97
Subdivision Chasse Hollow
MLS Listing ID 9510074
Style Contemporary/Modern,Traditional
Bedrooms 7
Full Baths 4
Half Baths 3
HOA Fees $205/ann
HOA Y/N 1
Year Built 1986
Annual Tax Amount $13,289
Tax Year 2024
Lot Size 0.581 Acres
Acres 0.581
Property Description
Location
State TX
County Orange
Rooms
Bedroom Description 2 Bedrooms Down,Primary Bed - 1st Floor,Sitting Area,Walk-In Closet
Other Rooms Breakfast Room, Den, Formal Dining, Formal Living, Gameroom Down, Home Office/Study, Living Area - 1st Floor, Loft, Sun Room, Utility Room in House
Master Bathroom Half Bath, Primary Bath: Double Sinks, Primary Bath: Jetted Tub, Primary Bath: Soaking Tub, Secondary Bath(s): Double Sinks, Secondary Bath(s): Shower Only, Secondary Bath(s): Tub/Shower Combo, Vanity Area
Kitchen Butler Pantry, Island w/ Cooktop, Pots/Pans Drawers, Second Sink, Walk-in Pantry
Interior
Interior Features Alarm System - Owned, Crown Molding, Fire/Smoke Alarm, Formal Entry/Foyer, High Ceiling, Prewired for Alarm System
Heating Central Gas, Zoned
Cooling Central Electric
Flooring Engineered Wood, Tile
Fireplaces Number 1
Fireplaces Type Gas Connections, Wood Burning Fireplace
Exterior
Exterior Feature Back Yard Fenced, Covered Patio/Deck, Exterior Gas Connection, Fully Fenced, Patio/Deck, Side Yard
Parking Features Attached Garage, Oversized Garage
Garage Spaces 3.0
Garage Description Additional Parking, Auto Garage Door Opener, Driveway Gate, Golf Cart Garage
Pool Gunite
Roof Type Composition
Street Surface Concrete,Curbs,Gutters
Accessibility Driveway Gate
Private Pool Yes
Building
Lot Description Subdivision Lot
Dwelling Type Free Standing
Faces Northeast
Story 2
Foundation Slab
Lot Size Range 1/2 Up to 1 Acre
Sewer Public Sewer
Water Public Water
Structure Type Brick,Stone
New Construction No
Schools
Elementary Schools Little Cypress Elementary School
Middle Schools Little Cypress Junior High School
High Schools Little Cypress-Mauriceville High School
School District 683 - Little Cypress-Mauriceville Consolidated
Others
Senior Community No
Restrictions Deed Restrictions
Tax ID R31527
Energy Description Attic Vents,Ceiling Fans,Digital Program Thermostat,Generator,High-Efficiency HVAC,Insulated/Low-E windows,Insulation - Batt,Insulation - Blown Fiberglass
Acceptable Financing Cash Sale, Conventional, FHA, VA
Tax Rate 2.5324
Disclosures Sellers Disclosure
Listing Terms Cash Sale, Conventional, FHA, VA
Financing Cash Sale,Conventional,FHA,VA
Special Listing Condition Sellers Disclosure
Virtual Tour https://www.dropbox.com/scl/fi/wk48dn5jqpfq56etl7foe/video-05.02.2025.mp4?rlkey=fedpdx79e7t0973aitww0ibou&st=bpw4qugd&dl=0




