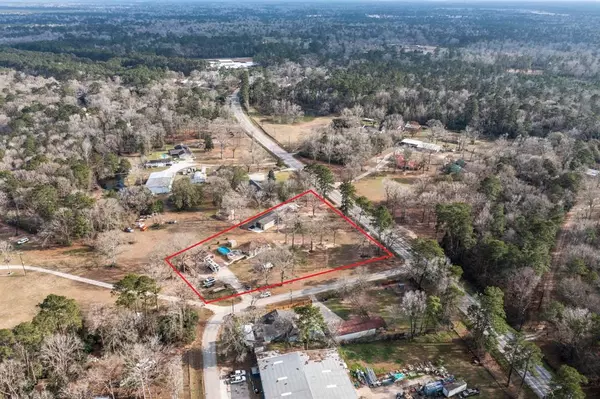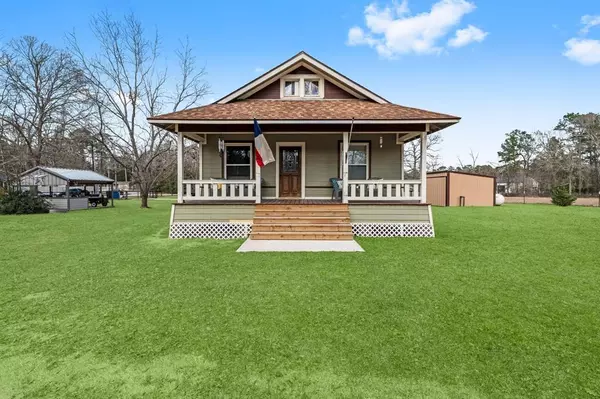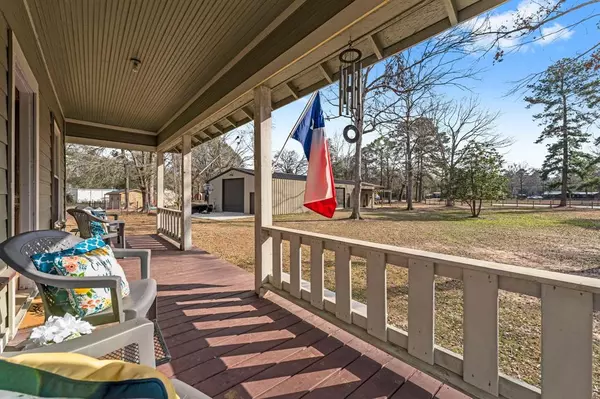11907 FM 1485 RD Conroe, TX 77306
UPDATED:
02/08/2025 09:07 PM
Key Details
Property Type Single Family Home
Listing Status Active
Purchase Type For Sale
Square Footage 1,500 sqft
Price per Sqft $332
Subdivision Littlefield H B
MLS Listing ID 81369586
Style Craftsman
Bedrooms 3
Full Baths 2
Year Built 2000
Annual Tax Amount $2,752
Tax Year 2024
Lot Size 1.849 Acres
Acres 1.849
Property Description
Location
State TX
County Montgomery
Area Conroe Southeast
Rooms
Bedroom Description 2 Bedrooms Down,Primary Bed - 1st Floor,Walk-In Closet
Other Rooms Family Room, Living Area - 1st Floor
Kitchen Breakfast Bar, Kitchen open to Family Room, Soft Closing Cabinets
Interior
Interior Features Dryer Included, Refrigerator Included, Washer Included, Window Coverings
Heating Propane
Cooling Central Electric
Flooring Carpet, Vinyl Plank
Exterior
Exterior Feature Fully Fenced, Patio/Deck, Porch, Sprinkler System, Storage Shed, Workshop
Parking Features Detached Garage
Garage Spaces 2.0
Garage Description Auto Driveway Gate, Workshop
Pool Above Ground
Roof Type Composition
Accessibility Automatic Gate
Private Pool Yes
Building
Lot Description Cleared, Corner
Dwelling Type Free Standing
Story 2
Foundation Block & Beam
Lot Size Range 1 Up to 2 Acres
Sewer Septic Tank
Structure Type Cement Board
New Construction No
Schools
Elementary Schools Creighton Elementary School
Middle Schools Moorhead Junior High School
High Schools Caney Creek High School
School District 11 - Conroe
Others
Senior Community No
Restrictions No Restrictions
Tax ID 0311-00-00220
Energy Description Ceiling Fans,Digital Program Thermostat,Insulated/Low-E windows
Acceptable Financing Cash Sale, Conventional, FHA, VA
Tax Rate 1.5859
Disclosures Sellers Disclosure
Listing Terms Cash Sale, Conventional, FHA, VA
Financing Cash Sale,Conventional,FHA,VA
Special Listing Condition Sellers Disclosure




