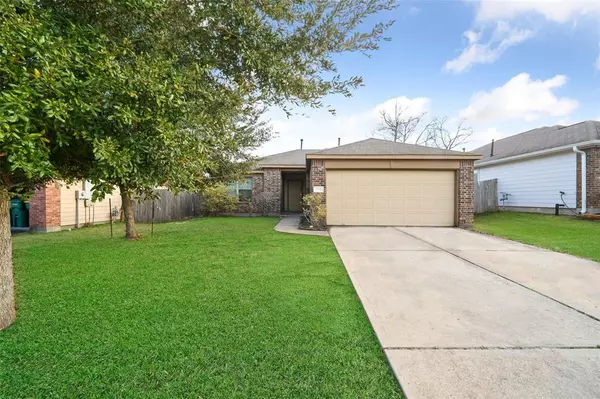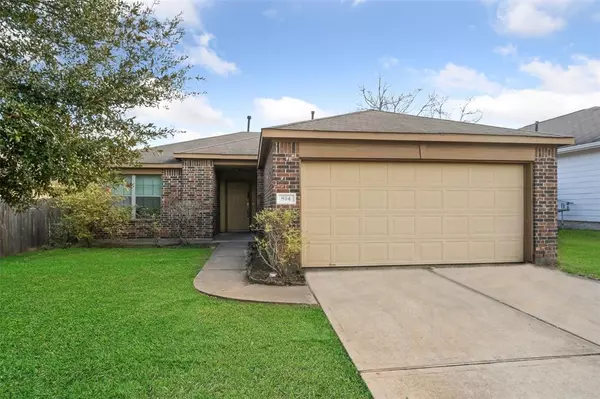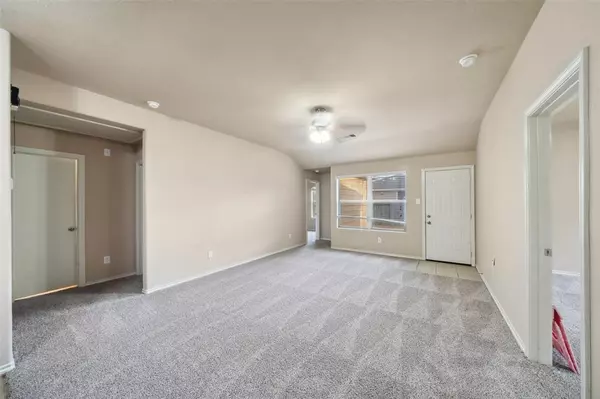814 N Katydid CT Conroe, TX 77301
UPDATED:
02/09/2025 09:00 AM
Key Details
Property Type Single Family Home
Listing Status Active
Purchase Type For Sale
Square Footage 1,591 sqft
Price per Sqft $153
Subdivision Foster Glen 02
MLS Listing ID 85974096
Style Traditional
Bedrooms 4
Full Baths 2
HOA Fees $220/ann
HOA Y/N 1
Year Built 2013
Annual Tax Amount $4,957
Tax Year 2024
Lot Size 5,001 Sqft
Acres 0.1148
Property Description
Location
State TX
County Montgomery
Area Conroe Southeast
Rooms
Bedroom Description 2 Bedrooms Down,En-Suite Bath,Walk-In Closet
Other Rooms Breakfast Room, Family Room, Utility Room in House
Master Bathroom Primary Bath: Separate Shower, Primary Bath: Soaking Tub, Secondary Bath(s): Tub/Shower Combo
Den/Bedroom Plus 4
Kitchen Pantry
Interior
Heating Central Gas
Cooling Central Electric
Flooring Carpet
Exterior
Exterior Feature Back Yard, Back Yard Fenced
Parking Features Attached Garage
Garage Spaces 2.0
Garage Description Double-Wide Driveway
Roof Type Composition
Street Surface Concrete,Curbs
Private Pool No
Building
Lot Description Subdivision Lot
Dwelling Type Free Standing
Story 1
Foundation Slab
Lot Size Range 0 Up To 1/4 Acre
Sewer Public Sewer
Water Public Water
Structure Type Brick
New Construction No
Schools
Elementary Schools Houston Elementary School (Conroe)
Middle Schools Stockton Junior High School
High Schools Conroe High School
School District 11 - Conroe
Others
HOA Fee Include Recreational Facilities
Senior Community No
Restrictions Deed Restrictions
Tax ID 5167-02-04400
Ownership Full Ownership
Energy Description Ceiling Fans
Acceptable Financing Cash Sale, Conventional, FHA, VA
Tax Rate 1.9131
Disclosures Sellers Disclosure
Listing Terms Cash Sale, Conventional, FHA, VA
Financing Cash Sale,Conventional,FHA,VA
Special Listing Condition Sellers Disclosure




