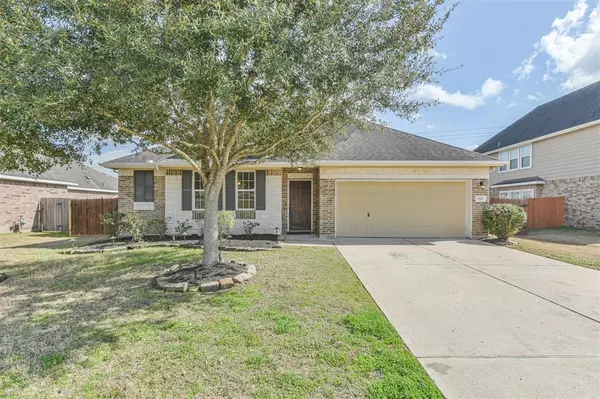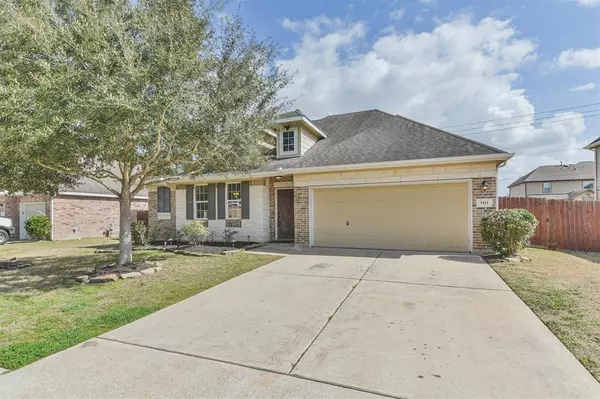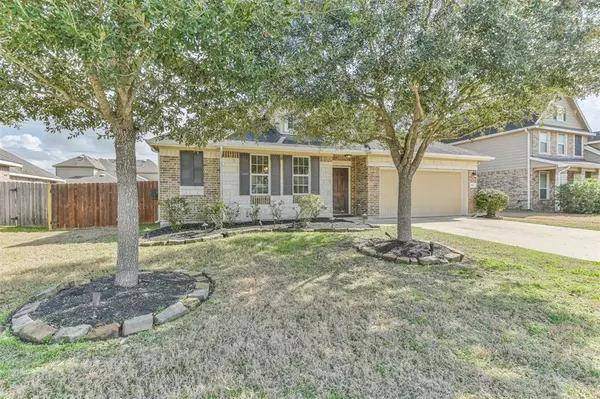3511 Gettysburg DR Pearland, TX 77584
UPDATED:
02/10/2025 03:30 PM
Key Details
Property Type Single Family Home
Listing Status Active
Purchase Type For Sale
Square Footage 2,194 sqft
Price per Sqft $173
Subdivision Orchard Glen
MLS Listing ID 26550622
Style Traditional
Bedrooms 4
Full Baths 2
HOA Fees $500/ann
HOA Y/N 1
Year Built 2015
Annual Tax Amount $6,517
Tax Year 2024
Lot Size 8,237 Sqft
Acres 0.1891
Property Description
Location
State TX
County Brazoria
Area Pearland
Rooms
Bedroom Description All Bedrooms Down,En-Suite Bath,Primary Bed - 1st Floor,Split Plan,Walk-In Closet
Other Rooms 1 Living Area, Breakfast Room, Formal Dining, Home Office/Study, Living Area - 1st Floor, Utility Room in House
Master Bathroom Full Secondary Bathroom Down, Primary Bath: Separate Shower, Vanity Area
Den/Bedroom Plus 4
Kitchen Kitchen open to Family Room, Walk-in Pantry
Interior
Interior Features Alarm System - Owned, Fire/Smoke Alarm, High Ceiling, Window Coverings
Heating Central Gas
Cooling Central Electric
Flooring Carpet, Tile
Exterior
Exterior Feature Back Yard, Back Yard Fenced, Patio/Deck
Parking Features Attached Garage
Garage Spaces 2.0
Garage Description Double-Wide Driveway
Roof Type Composition
Street Surface Concrete,Curbs,Gutters
Private Pool No
Building
Lot Description Subdivision Lot
Dwelling Type Free Standing
Faces West
Story 1
Foundation Slab
Lot Size Range 0 Up To 1/4 Acre
Builder Name K. Hovnanian
Sewer Public Sewer
Water Public Water, Water District
Structure Type Brick,Cement Board,Stone
New Construction No
Schools
Elementary Schools Magnolia Elementary School (Pearland)
Middle Schools Pearland Junior High South
High Schools Pearland High School
School District 42 - Pearland
Others
Senior Community No
Restrictions Deed Restrictions
Tax ID 6882-0005-009
Ownership Full Ownership
Energy Description Digital Program Thermostat,High-Efficiency HVAC,HVAC>13 SEER,Insulated/Low-E windows,Insulation - Batt
Tax Rate 2.1868
Disclosures Sellers Disclosure
Green/Energy Cert Home Energy Rating/HERS
Special Listing Condition Sellers Disclosure
Virtual Tour https://prohousephotos.gofullframe.com/bt/3909_Gettysburg.html




