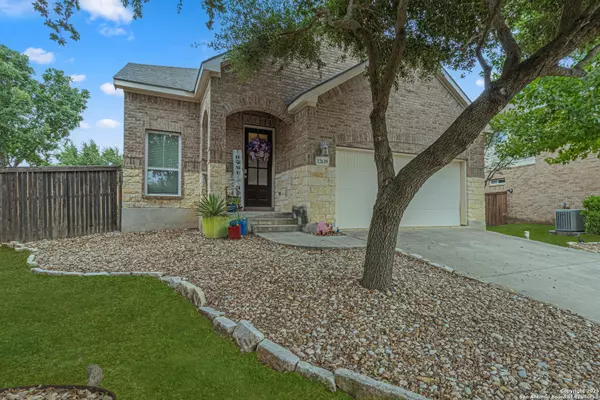12639 Perini Ranch San Antonio, TX 78254

UPDATED:
Key Details
Property Type Single Family Home
Sub Type Single Family Detached
Listing Status Active
Purchase Type For Sale
Square Footage 2,691 sqft
Price per Sqft $140
Subdivision Stillwater Ranch
MLS Listing ID 1891430
Style Two Story,Traditional
Bedrooms 4
Full Baths 2
Half Baths 1
HOA Fees $680/ann
Year Built 2010
Annual Tax Amount $6,918
Tax Year 2024
Lot Size 7,753 Sqft
Acres 0.178
Property Sub-Type Single Family Detached
Property Description
Location
State TX
County Bexar
Area 0105
Rooms
Master Bathroom Tub/Shower Separate, Double Vanity, Garden Tub
Master Bedroom DownStairs, Walk-In Closet, Ceiling Fan, Full Bath
Dining Room 13X14
Kitchen 13X17
Interior
Heating Central
Cooling One Central
Flooring Carpeting, Ceramic Tile
Inclusions Ceiling Fans, Washer Connection, Dryer Connection, Cook Top, Built-In Oven, Microwave Oven, Gas Cooking, Water Softener (owned), Security System (Owned), Gas Water Heater, Garage Door Opener, Solid Counter Tops, Double Ovens
Exterior
Exterior Feature Covered Patio, Privacy Fence, Sprinkler System, Double Pane Windows
Parking Features Two Car Garage, Attached
Pool None
Amenities Available Pool, Tennis, Clubhouse, Park/Playground, Jogging Trails, Sports Court, Bike Trails, BBQ/Grill, Basketball Court
Roof Type Composition
Private Pool N
Building
Lot Description Cul-de-Sac/Dead End
Story 2
Foundation Slab
Sewer City
Water City
Schools
Elementary Schools Scarborough
Middle Schools Folks
High Schools Sotomayor High School
School District Northside
Others
Acceptable Financing Conventional, FHA, VA, USDA
Listing Terms Conventional, FHA, VA, USDA
Virtual Tour https://my.matterport.com/show/?m=EmcjPN2C8K4&play=1&nt=1&help=2&brand=0&mls=1&

GET MORE INFORMATION




