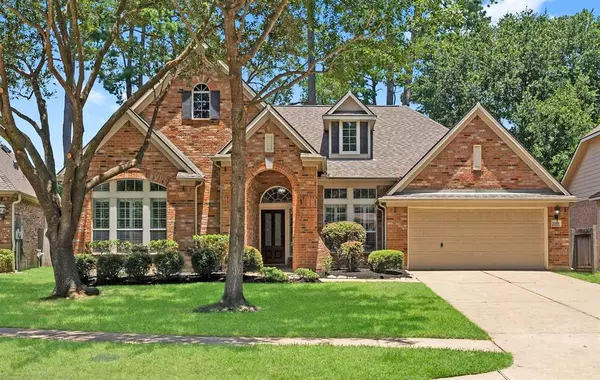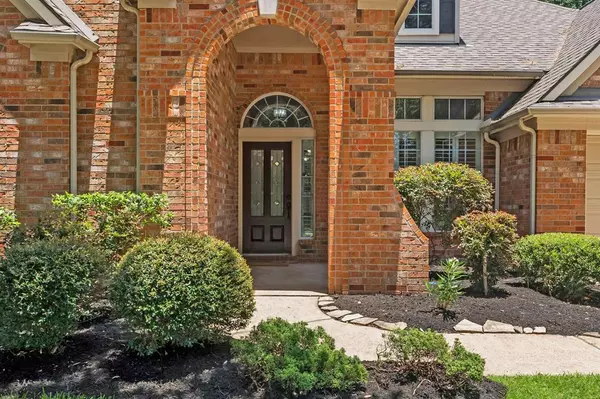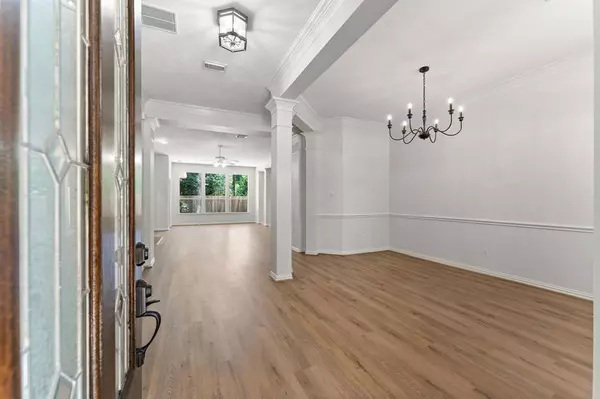For more information regarding the value of a property, please contact us for a free consultation.
7919 Highland Arbor DR Houston, TX 77070
Want to know what your home might be worth? Contact us for a FREE valuation!

Our team is ready to help you sell your home for the highest possible price ASAP
Key Details
Property Type Single Family Home
Listing Status Sold
Purchase Type For Sale
Square Footage 2,615 sqft
Price per Sqft $140
Subdivision Highland Timbers Sec
MLS Listing ID 36974353
Sold Date 07/21/23
Style Traditional
Bedrooms 3
Full Baths 2
HOA Fees $90/ann
HOA Y/N 1
Year Built 2003
Annual Tax Amount $6,630
Tax Year 2022
Lot Size 8,020 Sqft
Acres 0.1841
Property Description
SUPER IMPRESSIVE ONE-STORY WITH TONS OF UPGRADES! This home welcomes you with a PRIVATE BACKYARD that includes a 16x15 patio and easy to maintain 4-sided brick exterior but wait until you see the latest HGTV trends, colors & styles inside! Effortless flow into the open floor plan showcases impressive interiors with 10 ft ceilings and popular new 2023 Luxury Vinyl Plank Legacy Collection Floors (no carpet anywhere) and new 2023 Sherwin Williams interior paint. The expansive family room (25x16) features a stone surround gas log fireplace and opens into a supersized kitchen with granite countertops, island & tons of bar seating. Add the XL breakfast room & flex room and it's a grand space for entertaining! There are so many new features: 2022 water heater, 2022 Trane furnace, 2022 toilets, 2023 kitchen sink & faucet, 2023 GE microwave, 2023 dining chandelier, 2023 all LED lights, 2023 exterior knobs & locks, 2023 Leafguard gutter covers, 2023 front & back sprinkler system overhaul+MORE!
Location
State TX
County Harris
Area Champions Area
Rooms
Bedroom Description All Bedrooms Down,Primary Bed - 1st Floor,Sitting Area,Split Plan,Walk-In Closet
Other Rooms Breakfast Room, Family Room, Formal Dining, Gameroom Down, Home Office/Study, Utility Room in House
Master Bathroom Primary Bath: Double Sinks, Primary Bath: Jetted Tub, Primary Bath: Separate Shower, Secondary Bath(s): Tub/Shower Combo
Kitchen Breakfast Bar, Island w/o Cooktop, Kitchen open to Family Room, Pantry, Under Cabinet Lighting
Interior
Interior Features Crown Molding, Drapes/Curtains/Window Cover, Fire/Smoke Alarm, Formal Entry/Foyer, High Ceiling
Heating Central Gas
Cooling Central Electric
Flooring Tile, Vinyl Plank
Fireplaces Number 1
Fireplaces Type Gaslog Fireplace
Exterior
Exterior Feature Back Yard Fenced, Patio/Deck, Porch, Sprinkler System
Parking Features Attached Garage
Garage Spaces 2.0
Roof Type Composition
Street Surface Curbs
Private Pool No
Building
Lot Description Subdivision Lot
Faces South
Story 1
Foundation Slab
Lot Size Range 0 Up To 1/4 Acre
Builder Name David Weekley
Sewer Public Sewer
Water Public Water
Structure Type Brick,Cement Board
New Construction No
Schools
Elementary Schools Hancock Elementary School (Cy-Fair)
Middle Schools Bleyl Middle School
High Schools Cypress Creek High School
School District 13 - Cypress-Fairbanks
Others
Senior Community No
Restrictions Deed Restrictions
Tax ID 121-549-001-0007
Energy Description Attic Vents,Ceiling Fans,Digital Program Thermostat,Energy Star/CFL/LED Lights,Insulated/Low-E windows
Acceptable Financing Cash Sale, Conventional, FHA, VA
Tax Rate 2.2863
Disclosures Mud, Sellers Disclosure
Listing Terms Cash Sale, Conventional, FHA, VA
Financing Cash Sale,Conventional,FHA,VA
Special Listing Condition Mud, Sellers Disclosure
Read Less

Bought with CB&A, Realtors



