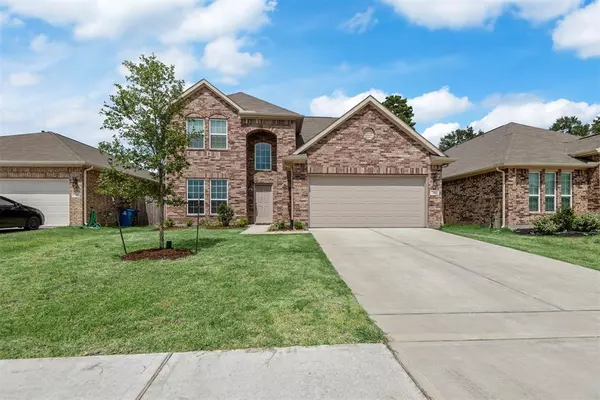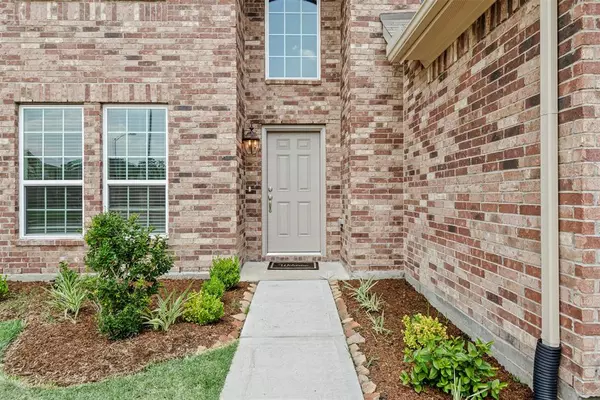For more information regarding the value of a property, please contact us for a free consultation.
22830 Highland Bluff LN Spring, TX 77373
Want to know what your home might be worth? Contact us for a FREE valuation!

Our team is ready to help you sell your home for the highest possible price ASAP
Key Details
Property Type Single Family Home
Listing Status Sold
Purchase Type For Sale
Square Footage 2,510 sqft
Price per Sqft $135
Subdivision Highland Glen
MLS Listing ID 15564131
Sold Date 10/26/23
Style Traditional
Bedrooms 4
Full Baths 2
Half Baths 1
HOA Fees $37/ann
HOA Y/N 1
Year Built 2022
Annual Tax Amount $6,905
Tax Year 2022
Lot Size 5,997 Sqft
Acres 0.1377
Property Description
22830 Highland Bluff Ln is a beautiful home! The Seller spared no expense when building this 2022 home! You will not find carpet anywhere in the home, only hardwood floors and tile! Each room is generously sized and the home offers tons of natural light with windows throughout! This home has an open floorplan with the popular primary suite on the 1st floor. The owners retreat offers dual sinks, vanity, a soaking tub with separate shower and a generous sized closet. There is a very large open space/game room on the 2nd floor, along with 3 bedrooms and another full bath. The backyard is very generously sized and ready for a pool, or whatever brings you joy! Call me with any questions and to schedule your showing!
Interested Buyer - please view documents attached for you. You will find Utility Cost Information, Updates and Improvements, and Things the Seller Likes about the Home and the Community!
Location
State TX
County Harris
Area Spring East
Rooms
Bedroom Description Primary Bed - 1st Floor,Walk-In Closet
Other Rooms Breakfast Room, Family Room, Formal Dining, Gameroom Up, Utility Room in House
Master Bathroom Half Bath, Primary Bath: Double Sinks, Primary Bath: Separate Shower, Primary Bath: Soaking Tub, Secondary Bath(s): Tub/Shower Combo
Den/Bedroom Plus 4
Kitchen Breakfast Bar, Kitchen open to Family Room, Pantry
Interior
Interior Features Crown Molding, Window Coverings, Fire/Smoke Alarm, Formal Entry/Foyer
Heating Central Electric
Cooling Central Electric
Flooring Engineered Wood, Tile
Exterior
Exterior Feature Back Yard Fenced, Covered Patio/Deck
Parking Features Attached Garage
Garage Spaces 2.0
Garage Description Auto Garage Door Opener, Double-Wide Driveway
Roof Type Wood Shingle
Street Surface Concrete,Curbs,Gutters
Private Pool No
Building
Lot Description Subdivision Lot
Faces Southwest
Story 2
Foundation Slab
Lot Size Range 0 Up To 1/4 Acre
Builder Name Anglia Homes
Water Water District
Structure Type Brick,Cement Board,Wood
New Construction No
Schools
Elementary Schools Ginger Mcnabb Elementary School
Middle Schools Twin Creeks Middle School
High Schools Spring High School
School District 48 - Spring
Others
HOA Fee Include Recreational Facilities
Senior Community No
Restrictions Deed Restrictions
Tax ID 150-277-001-0026
Energy Description Ceiling Fans,Digital Program Thermostat
Acceptable Financing Cash Sale, Conventional, FHA, VA
Tax Rate 2.8611
Disclosures Mud, Seller may be subject to foreign tax and Buyer withholding per IRS, Sellers Disclosure
Listing Terms Cash Sale, Conventional, FHA, VA
Financing Cash Sale,Conventional,FHA,VA
Special Listing Condition Mud, Seller may be subject to foreign tax and Buyer withholding per IRS, Sellers Disclosure
Read Less

Bought with Connect Realty.com



