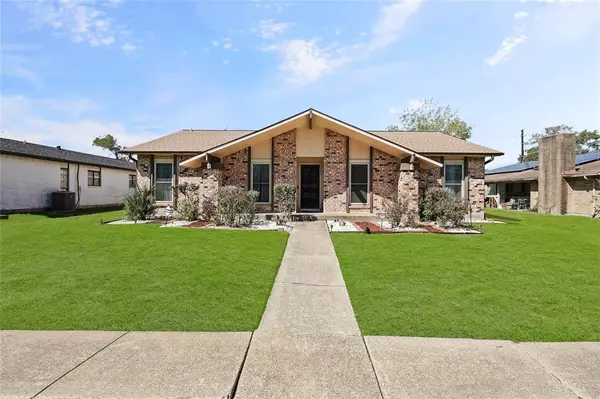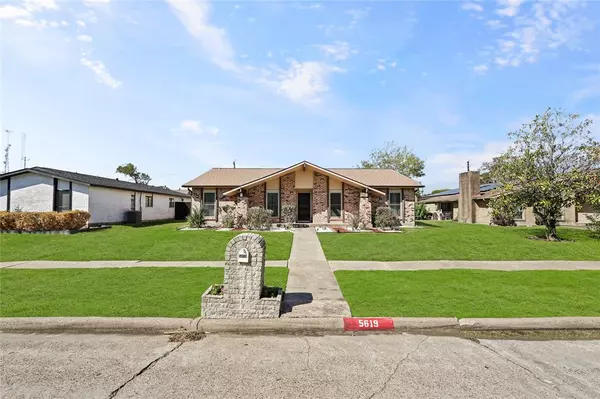For more information regarding the value of a property, please contact us for a free consultation.
5619 Pine Row ST Houston, TX 77049
Want to know what your home might be worth? Contact us for a FREE valuation!

Our team is ready to help you sell your home for the highest possible price ASAP
Key Details
Property Type Single Family Home
Listing Status Sold
Purchase Type For Sale
Square Footage 1,880 sqft
Price per Sqft $109
Subdivision Pine Trails
MLS Listing ID 33836533
Sold Date 11/09/23
Style Traditional
Bedrooms 3
Full Baths 2
HOA Fees $22/ann
HOA Y/N 1
Year Built 1979
Annual Tax Amount $3,427
Tax Year 2022
Lot Size 8,280 Sqft
Acres 0.1901
Property Description
This Pine Trails home is a great opportunity to own a single-story property with a beautiful front yard and a garage that can be conveniently accessed from the alley. The home features 3 bedrooms, 2 bathrooms, a spacious lot. Upon entering, to the left are the formal living and dining rooms which are very large and can accommodate large furniture and host many. Leaving the dining room, enter a comfortable kitchen with ample counter space, and a breakfast bar. The laundry room also offers extra cabinets for storage. You will love the oversized covered patio in the backyard, which is ideal for entertaining guests or relaxing. A big storage shed for your gardening or lawn tools is part of the deal. The location of this home is excellent, close to HWY 90, I-10, and Beltway 8, with many choices for dining, shopping, and entertainment nearby. Schedule your private tour today.
Location
State TX
County Harris
Area North Channel
Rooms
Other Rooms Family Room, Formal Dining
Interior
Interior Features High Ceiling
Heating Central Electric
Cooling Central Electric
Flooring Carpet, Tile, Wood
Fireplaces Number 1
Fireplaces Type Wood Burning Fireplace
Exterior
Exterior Feature Back Yard, Back Yard Fenced, Patio/Deck, Storage Shed
Parking Features Attached Garage
Garage Spaces 2.0
Garage Description Additional Parking, Auto Garage Door Opener
Roof Type Composition
Street Surface Curbs
Private Pool No
Building
Lot Description Subdivision Lot
Story 1
Foundation Slab
Lot Size Range 0 Up To 1/4 Acre
Sewer Public Sewer
Water Public Water
Structure Type Brick,Wood
New Construction No
Schools
Elementary Schools Tice Elementary School
Middle Schools Cunningham Middle School (Galena Park)
High Schools North Shore Senior High School
School District 21 - Galena Park
Others
Senior Community No
Restrictions Deed Restrictions
Tax ID 113-896-000-0016
Energy Description Ceiling Fans
Acceptable Financing Cash Sale, Conventional, FHA, VA
Tax Rate 2.1253
Disclosures Sellers Disclosure
Listing Terms Cash Sale, Conventional, FHA, VA
Financing Cash Sale,Conventional,FHA,VA
Special Listing Condition Sellers Disclosure
Read Less

Bought with Jane Byrd Properties International LLC



