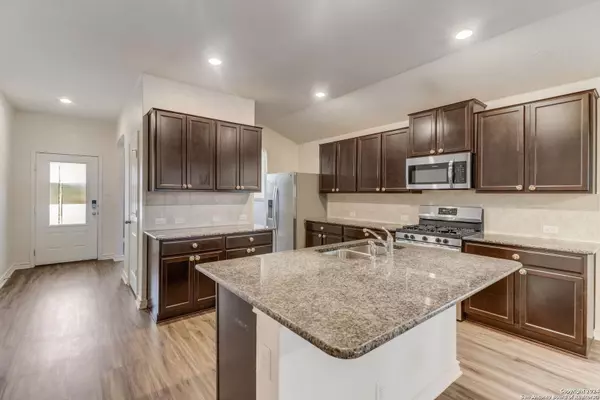For more information regarding the value of a property, please contact us for a free consultation.
819 HOUSE SPARROW San Antonio, TX 78253-4330
Want to know what your home might be worth? Contact us for a FREE valuation!

Our team is ready to help you sell your home for the highest possible price ASAP
Key Details
Property Type Single Family Home
Sub Type Single Family Detached
Listing Status Sold
Purchase Type For Sale
Square Footage 1,644 sqft
Price per Sqft $155
Subdivision Redbird Ranch
MLS Listing ID 1742281
Sold Date 03/21/24
Style One Story,Ranch
Bedrooms 3
Full Baths 2
HOA Fees $51/qua
Year Built 2019
Annual Tax Amount $5,933
Tax Year 2022
Lot Size 5,401 Sqft
Acres 0.124
Property Sub-Type Single Family Detached
Property Description
Sellers are offering a $5,000 concession with acceptable offer!** Meticulously maintained home in the highly desired Redbird Ranch Community! Flowing open floor plan with Chef's kitchen featuring beautiful granite counters, breakfast bar, sleek stainless steel appliances and gas stove overlooking the family room and separate formal dining room. The primary suite is separated from the secondary bedrooms offering privacy and includes a full bath with garden tub, walk-in shower and double vanity. Two additional generous sized bedrooms and full bath along with an oversized two car garage. The privacy fenced backyard with covered patio offers a great space for backyard BBQ's. This community boasts 2 pools, splash pad, sports field, basketball & tennis courts, outdoor fitness equipment, cabanas, and clubhouse. Conveniently located close to shopping, dining, entertainment, and Lackland AFB.
Location
State TX
County Bexar
Area 0104
Rooms
Master Bathroom Tub/Shower Separate, Double Vanity, Garden Tub
Master Bedroom Split, Walk-In Closet, Ceiling Fan, Full Bath
Dining Room 13X10
Kitchen 16X11
Interior
Heating Central
Cooling One Central
Flooring Carpeting, Vinyl
Exterior
Exterior Feature Covered Patio, Privacy Fence
Parking Features Two Car Garage, Attached
Pool None
Amenities Available Pool, Tennis, Clubhouse, Park/Playground, Jogging Trails, Sports Court
Roof Type Composition
Private Pool N
Building
Faces East
Story 1
Foundation Slab
Sewer Sewer System
Water Water System
Schools
Elementary Schools Herbert G. Boldt Ele
Middle Schools Bernal
High Schools Harlan Hs
School District Northside
Others
Acceptable Financing Conventional, FHA, VA, Cash
Listing Terms Conventional, FHA, VA, Cash
Read Less



