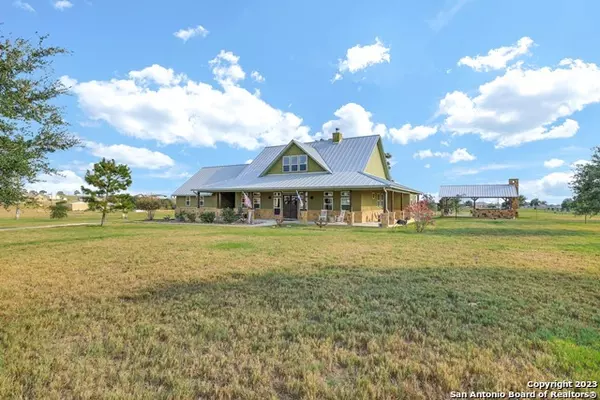For more information regarding the value of a property, please contact us for a free consultation.
1783 County Road 319 La Vernia, TX 78121
Want to know what your home might be worth? Contact us for a FREE valuation!

Our team is ready to help you sell your home for the highest possible price ASAP
Key Details
Property Type Single Family Home
Sub Type Single Family Detached
Listing Status Sold
Purchase Type For Sale
Square Footage 3,007 sqft
Price per Sqft $264
Subdivision Triple Ranch
MLS Listing ID 1719897
Sold Date 03/28/24
Style Two Story
Bedrooms 4
Full Baths 3
Year Built 2014
Annual Tax Amount $10,642
Tax Year 2022
Lot Size 4.200 Acres
Acres 4.2
Property Description
This one of the nicest estates I have ever seen! What a masterpiece of a 4 bedroom 3 bath home that they have crafted on this 4 plus acres of Texas solitude. This has been so thoughtfully well designed with high quality add-on's at every turn. The home sits nestled on a hill and catches all the breezes and views from every angle. The neighbors new first class pond that only adds to the serenity... A long driveway greets you and behind the electric gate you will see a massive wrap-around front porch. (over 800 square feet and Yes, there are rocking chairs to rest on and take in the views.) The back patio is over 900 square feet and overlooks the grounds and a sparkling pool and off to the side is a professionally done covered pavilion for entertaining and cooking out. There is Room enough for almost any gathering of friends or family. The left side of the house has an oversized side entry double garage and an impressive 30 by 30 metal roofed carport for all your RV's, toys, oversized trucks and boats. They have poured extensive concrete in all key places and numerous trees dot the grounds. The inside is loaded with low maintenance tile floors that look like wood. A kitchen full of high end appliances, custom cabinets, granite tops, an artists sink under the kitchen window that, you guessed it, looks out over the inviting pool and patio. A downstairs office/bedroom, massive living room with a unique very awesome fireplace mantle, a primary bedroom with special ceiling touches, a primary bath with double sinks and a shower for 8. Separate closets for privacy. There is a 4th bedroom/office downstairs. The upstairs large two bedrooms and ample walk in closets are just the right size and there is a cozy game room/tv room as well. Deep closets are everywhere. This home shows well and will be a joy to view. There is a private well on the property to ensure water for years. This quiet and serene setting is one in a million and loaded with features! Easy to show!
Location
State TX
County Wilson
Area 2800
Rooms
Family Room 19X25
Master Bathroom Shower Only, Double Vanity
Master Bedroom DownStairs, Walk-In Closet, Multi-Closets, Ceiling Fan, Full Bath
Dining Room 14X11
Kitchen 14X13
Interior
Heating Central
Cooling Two Central
Flooring Carpeting, Ceramic Tile
Exterior
Exterior Feature Covered Patio, Sprinkler System, Double Pane Windows, Storage Building/Shed, Has Gutters, Special Yard Lighting, Mature Trees, Wire Fence, Other - See Remarks
Parking Features Two Car Garage, Side Entry, Oversized
Pool In Ground Pool
Amenities Available Jogging Trails, Other - See Remarks
Roof Type Metal
Private Pool Y
Building
Lot Description Bluff View
Story 2
Foundation Slab
Sewer Septic
Schools
Elementary Schools Floresville
Middle Schools Floresville
High Schools Floresville
School District Floresville Isd
Others
Acceptable Financing FHA, VA, TX Vet, Cash, Investors OK, USDA, Other
Listing Terms FHA, VA, TX Vet, Cash, Investors OK, USDA, Other
Read Less



