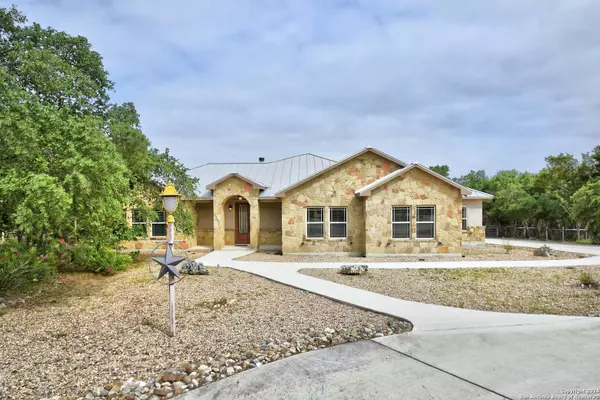For more information regarding the value of a property, please contact us for a free consultation.
1351 HERITAGE HL Canyon Lake, TX 78133-1802
Want to know what your home might be worth? Contact us for a FREE valuation!

Our team is ready to help you sell your home for the highest possible price ASAP
Key Details
Property Type Single Family Home
Sub Type Single Family Detached
Listing Status Sold
Purchase Type For Sale
Square Footage 2,079 sqft
Price per Sqft $262
Subdivision Devil'S Backbone Heights
MLS Listing ID 1775617
Sold Date 07/09/24
Style One Story,Ranch
Bedrooms 3
Full Baths 2
Half Baths 1
Year Built 2015
Annual Tax Amount $8,341
Tax Year 2024
Lot Size 1.155 Acres
Acres 1.155
Property Description
Perched on the north side of Canyon Lake, this home is perfectly situated near the lake, dining, parks, shopping, and Whitewater Amphitheater. Spanning 1.16 acres, this property is adorned with mature trees and hill country views. A blend of stone and stucco crafts the exterior, crowned by a metal roof and complimented by a side-entry garage. The 3rd car garage, with wood floors, an insulated door, an HVAC system, and 1/2 bath with a urinal and beadboard ceiling, is perfect for the ultimate man cave. This space adds another 310 sq ft that's not included in the total sq ft listed. Inside, the charm continues with stained concrete floors and neutral walls. The high ceilings and floor-to-ceiling stone fireplace add a touch of grandeur to the living room, creating an inviting space to unwind or entertain guests. The adjacent breakfast area and kitchen are a host's dream, featuring a breakfast counter, granite countertops, custom wood cabinetry, and double ovens. A formal dining room, or office space, offers versatility to suit your lifestyle. Retreat to the primary bedroom, where you'll find a tray ceiling, double walk in closets and a wall of windows that frame views of the outdoors. The ensuite bath boasts separate vanities, a soaking tub, and a walk-in shower-promising relaxation and rejuvenation after a long day. 2 spacious guest rooms provide comfortable accommodations for family or visitors. Outdoors, the allure of this property continues with a sprawling covered back patio, with a tongue and groove ceiling and an outdoor kitchen. An extended back deck offers additional space to soak in the beauty of the surroundings and entertain guests. The privacy and tranquility make it the perfect spot for coffee or gatherings under the stars. Whether you're seeking a peaceful retreat or a place to entertain in style, this property offers something truly special. Don't let this PRE-INSPECTED home pass you by. Come experience the magic of Hill Country living for yourself.
Location
State TX
County Comal
Area 2609
Rooms
Master Bathroom Tub/Shower Separate, Double Vanity
Master Bedroom Walk-In Closet, Ceiling Fan, Full Bath
Kitchen 1X1
Interior
Heating Central
Cooling One Central
Flooring Wood, Stained Concrete
Exterior
Parking Features Three Car Garage
Pool None
Amenities Available None
Roof Type Metal
Private Pool N
Building
Story 1
Foundation Slab
Sewer Septic
Schools
Elementary Schools Mountain Valley
Middle Schools Mountain Valley
High Schools Canyon Lake
School District Comal
Others
Acceptable Financing Conventional, FHA, VA, Cash
Listing Terms Conventional, FHA, VA, Cash
Read Less



