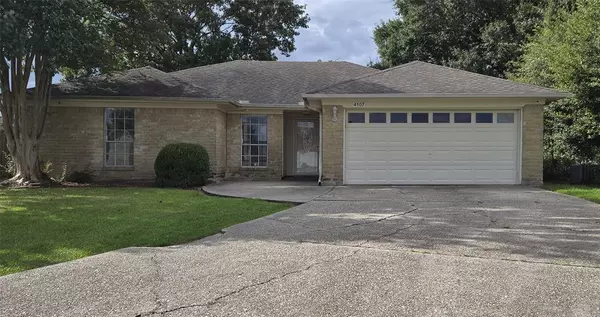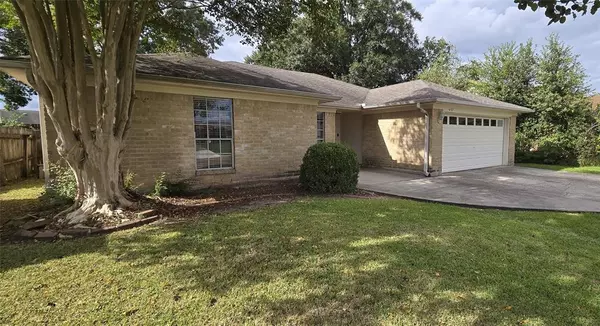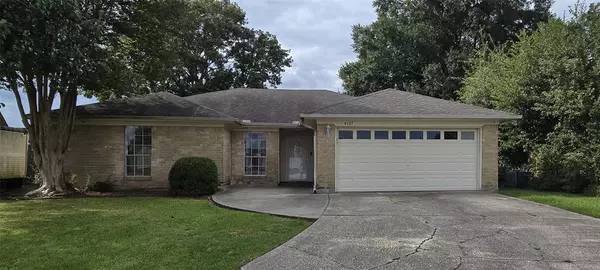For more information regarding the value of a property, please contact us for a free consultation.
4107 Sleepy Hollow LN Port Arthur, TX 77642
Want to know what your home might be worth? Contact us for a FREE valuation!

Our team is ready to help you sell your home for the highest possible price ASAP
Key Details
Property Type Single Family Home
Listing Status Sold
Purchase Type For Sale
Square Footage 1,594 sqft
Price per Sqft $138
Subdivision Stonegate Manor
MLS Listing ID 19536895
Sold Date 01/30/25
Style Traditional
Bedrooms 3
Full Baths 2
Year Built 1978
Annual Tax Amount $5,679
Tax Year 2024
Lot Size 7,740 Sqft
Acres 0.1777
Property Description
Beautiful 3-bedroom, 2-bathroom, 2 car garage attached in Stonegate Manor neighborhood. An abundance of plush mature trees throughout the neighborhood. Home sits on a cul-de-sac lot with larger backyard. Open concept for kitchen, living room, dining area. Tile throughout home. Granite countertops in kitchen and bathrooms. Stainless Steel appliances. Vaulted ceilings in living room space with sultry brick fireplace serving the room with the perfect focal point. Upgraded light fixtures, ceiling fans, cabinets, and faucets. Very comfortable split floorplan. Storage shed in back yard perfect for lawn equipment. This is a must see.
Location
State TX
County Jefferson
Rooms
Bedroom Description All Bedrooms Down
Other Rooms 1 Living Area, Kitchen/Dining Combo
Master Bathroom Primary Bath: Tub/Shower Combo, Secondary Bath(s): Tub/Shower Combo
Kitchen Breakfast Bar
Interior
Heating Central Electric
Cooling Central Electric
Flooring Tile
Fireplaces Number 1
Fireplaces Type Wood Burning Fireplace
Exterior
Exterior Feature Back Yard Fenced, Patio/Deck, Storage Shed
Parking Features Attached Garage
Garage Spaces 2.0
Garage Description Double-Wide Driveway
Roof Type Composition
Private Pool No
Building
Lot Description Cul-De-Sac, Subdivision Lot
Story 1
Foundation Slab
Lot Size Range 0 Up To 1/4 Acre
Sewer Public Sewer
Water Public Water
Structure Type Brick,Wood
New Construction No
Schools
Elementary Schools Hillcrest Elementary School (Nederland)
Middle Schools Central Middle School (Nederland)
High Schools Nederland High School
School District 152 - Nederland
Others
Senior Community No
Restrictions Deed Restrictions
Tax ID 062300-000-002700-00000
Energy Description Ceiling Fans
Acceptable Financing Cash Sale, Conventional, FHA, VA
Tax Rate 2.5929
Disclosures Exclusions, Sellers Disclosure
Listing Terms Cash Sale, Conventional, FHA, VA
Financing Cash Sale,Conventional,FHA,VA
Special Listing Condition Exclusions, Sellers Disclosure
Read Less

Bought with Houston Association of REALTORS



