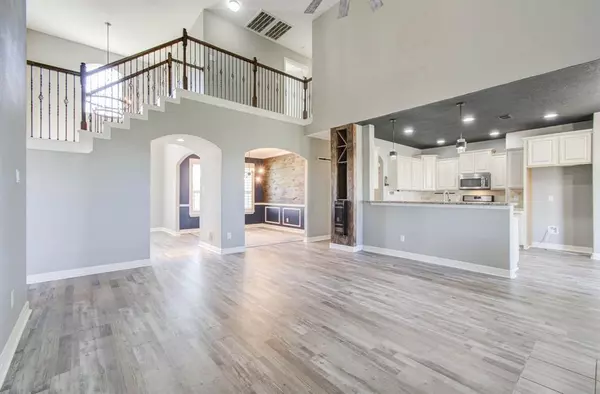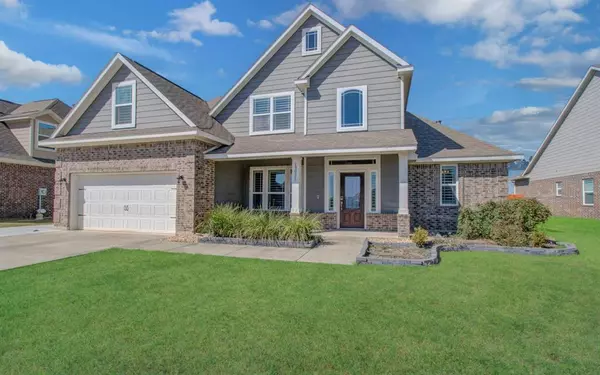For more information regarding the value of a property, please contact us for a free consultation.
13931 Belmont CIR Mont Belvieu, TX 77523
Want to know what your home might be worth? Contact us for a FREE valuation!

Our team is ready to help you sell your home for the highest possible price ASAP
Key Details
Property Type Single Family Home
Listing Status Sold
Purchase Type For Sale
Square Footage 2,578 sqft
Price per Sqft $162
Subdivision Lakes Of Champions
MLS Listing ID 55896049
Sold Date 01/28/25
Style Traditional
Bedrooms 5
Full Baths 3
HOA Fees $33/ann
HOA Y/N 1
Year Built 2015
Annual Tax Amount $7,478
Tax Year 2023
Lot Size 9,017 Sqft
Acres 0.207
Property Description
This stunning home in the desirable Lakes of Champions subdivision offers privacy with no back neighbors and space for the whole family. Featuring 5 bedrooms and 3 full baths, the thoughtful floorplan includes a private master suite with an oversized walk-in shower, a downstairs guest bedroom with a full bath, and a versatile upstairs bonus room. From the grand staircase and soaring ceilings to the custom wall finishes in the dining room, every detail impresses. The gourmet kitchen boasts a built-in wine rack, fridge, and plenty of space for gatherings. Outside, the private backyard is perfect for entertaining, with a covered porch, extended patio, and double gates for boat or trailer access. The neighborhood adds charm with lakes, fountains, sidewalks, and friendly ducks. With over $35,000 in upgrades—including barn doors, luxury vinyl flooring, and a water filtration system—this home is the perfect place to grow, play, and create lasting memories.
Location
State TX
County Chambers
Area Chambers County West
Rooms
Bedroom Description Primary Bed - 1st Floor
Other Rooms Formal Dining
Master Bathroom Primary Bath: Double Sinks
Kitchen Breakfast Bar, Kitchen open to Family Room, Pantry
Interior
Interior Features Fire/Smoke Alarm, Formal Entry/Foyer, High Ceiling, Prewired for Alarm System
Heating Central Gas
Cooling Central Electric
Flooring Carpet, Tile
Fireplaces Number 1
Exterior
Exterior Feature Back Yard, Back Yard Fenced, Covered Patio/Deck
Parking Features Attached Garage
Garage Spaces 2.0
Roof Type Composition
Private Pool No
Building
Lot Description Subdivision Lot
Story 2
Foundation Slab
Lot Size Range 0 Up To 1/4 Acre
Sewer Public Sewer
Water Public Water
Structure Type Brick,Cement Board
New Construction No
Schools
Elementary Schools Barbers Hill North Elementary School
Middle Schools Barbers Hill North Middle School
High Schools Barbers Hill High School
School District 6 - Barbers Hill
Others
Senior Community No
Restrictions Deed Restrictions
Tax ID 52339
Energy Description Ceiling Fans,Digital Program Thermostat,Insulated/Low-E windows,Insulation - Blown Fiberglass
Tax Rate 2.0034
Disclosures Sellers Disclosure
Special Listing Condition Sellers Disclosure
Read Less

Bought with RE/MAX Space Center



