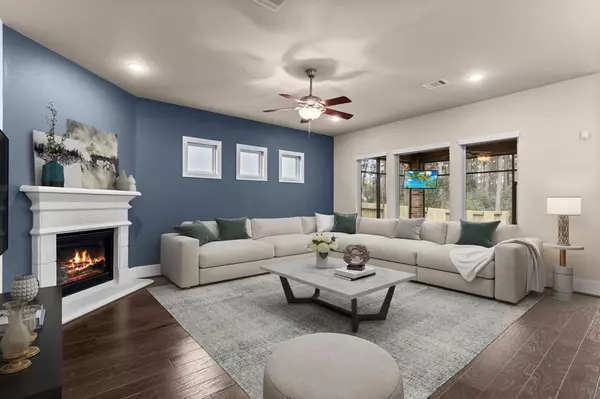For more information regarding the value of a property, please contact us for a free consultation.
608 Castlewood Cove LN Pinehurst, TX 77362
Want to know what your home might be worth? Contact us for a FREE valuation!

Our team is ready to help you sell your home for the highest possible price ASAP
Key Details
Property Type Single Family Home
Listing Status Sold
Purchase Type For Sale
Square Footage 2,701 sqft
Price per Sqft $192
Subdivision Woodtrace 06
MLS Listing ID 58267253
Sold Date 01/31/25
Style Traditional
Bedrooms 3
Full Baths 3
HOA Fees $100/ann
HOA Y/N 1
Year Built 2019
Annual Tax Amount $12,637
Tax Year 2024
Lot Size 10,345 Sqft
Acres 0.2375
Property Description
Discover convenience and tranquility in this 2019 custom built Drees one-story. Nestled on a double cul-de-sac and backing to a wooded greenbelt, this lightly lived in 3 Bedroom boasts a home office, true 3 Car garage, oversized multifunctional mudroom with additional cabinets and desk space, screened in patio, storage shed, and a natural gas manual generator. Bonus features of this home include Jellyfish lighting, Double Ovens, wood flooring throughout common areas, energy efficiency features, floored in attic space, and more! Pride in ownership is evident and shows impeccably. Located in the gated community of WoodTrace, residents here enjoy scenic greenbelt trails, a community clubhouse with pool, 23-acre catch and release lake, plus easy access to TX-249, 99, Magnolia, Tomball, and highly acclaimed Tomball ISD.
Location
State TX
County Montgomery
Community Woodtrace
Area Tomball
Rooms
Bedroom Description All Bedrooms Down,Primary Bed - 1st Floor
Other Rooms Family Room, Formal Dining, Home Office/Study, Utility Room in House
Master Bathroom Primary Bath: Double Sinks, Primary Bath: Separate Shower, Primary Bath: Soaking Tub
Den/Bedroom Plus 4
Kitchen Island w/o Cooktop, Kitchen open to Family Room, Walk-in Pantry
Interior
Heating Central Gas
Cooling Central Electric
Flooring Carpet, Engineered Wood, Tile
Fireplaces Number 1
Fireplaces Type Gaslog Fireplace
Exterior
Exterior Feature Back Yard Fenced, Screened Porch, Sprinkler System, Storage Shed
Parking Features Attached Garage
Garage Spaces 3.0
Roof Type Composition
Street Surface Concrete
Private Pool No
Building
Lot Description Cul-De-Sac, Greenbelt, Subdivision Lot
Faces Northeast
Story 1
Foundation Slab
Lot Size Range 1/4 Up to 1/2 Acre
Builder Name Drees
Water Water District
Structure Type Brick,Stucco
New Construction No
Schools
Elementary Schools Decker Prairie Elementary School
Middle Schools Tomball Junior High School
High Schools Tomball High School
School District 53 - Tomball
Others
HOA Fee Include Clubhouse,Grounds,Limited Access Gates,Recreational Facilities
Senior Community No
Restrictions Deed Restrictions,Restricted
Tax ID 9594-06-03600
Energy Description Generator
Acceptable Financing Cash Sale, Conventional, FHA, VA
Tax Rate 2.7801
Disclosures Exclusions, Mud, Sellers Disclosure
Listing Terms Cash Sale, Conventional, FHA, VA
Financing Cash Sale,Conventional,FHA,VA
Special Listing Condition Exclusions, Mud, Sellers Disclosure
Read Less

Bought with NB Elite Realty



