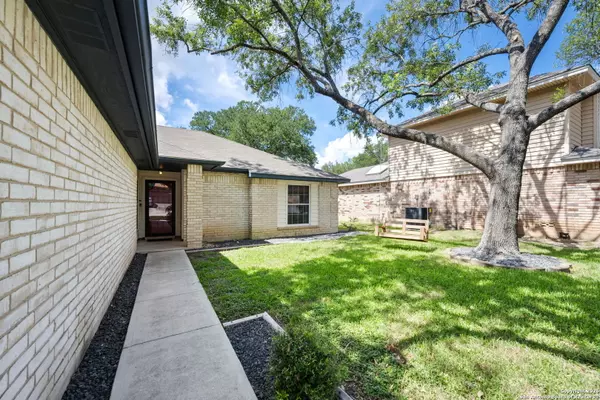For more information regarding the value of a property, please contact us for a free consultation.
7706 Forest Fern Live Oak, TX 78233
Want to know what your home might be worth? Contact us for a FREE valuation!

Our team is ready to help you sell your home for the highest possible price ASAP
Key Details
Property Type Single Family Home
Sub Type Single Family Detached
Listing Status Sold
Purchase Type For Sale
Square Footage 1,489 sqft
Price per Sqft $175
Subdivision Woodcrest
MLS Listing ID 1877522
Sold Date 08/08/25
Style One Story,Traditional
Bedrooms 3
Full Baths 2
Year Built 1986
Annual Tax Amount $5,185
Tax Year 2025
Lot Size 7,187 Sqft
Acres 0.165
Property Sub-Type Single Family Detached
Property Description
Modern comfort meets classic charm in this impeccably maintained single-story abode in Live Oak's desirable HOA-free Woodcrest neighborhood. Featuring thoughtfully designed living space, this property impresses from the start with mature trees, lovely curb appeal and a welcoming entry. Step inside main living space featuring vaulted ceilings, abundant natural light, and a cozy corner fireplace that anchors the spacious living room. The kitchen offers sleek Corian countertops, breakfast bar, black appliances, a pantry for extra storage, and a seamless flow into the dining area-perfect for both everyday meals and entertaining. Generously sized primary suite includes a walk-in closet, ceiling fan, and an en-suite bath with a dual vanity. Updates include secondary bathroom revamp and energy-efficient, double-pane low-E windows throughout, enhancing comfort and peace and quiet. Out back, enjoy your morning coffee or unwind in the evening on the covered patio surrounded by a privacy fence. NEISD schools, convenient shopping, unbeatable access to I-35, Loop 1604, Randolph AFB, and Ft. Sam Houston, and NO HOA!!!
Location
State TX
County Bexar
Area 1600
Rooms
Family Room 18X15
Master Bathroom Tub/Shower Combo, Double Vanity
Master Bedroom DownStairs, Walk-In Closet, Ceiling Fan, Full Bath
Dining Room 12X10
Kitchen 13X9
Interior
Heating Central, 1 Unit
Cooling One Central
Flooring Carpeting, Laminate
Exterior
Exterior Feature Patio Slab, Covered Patio, Privacy Fence, Has Gutters, Mature Trees
Parking Features Two Car Garage, Attached
Pool None
Amenities Available Park/Playground, Jogging Trails, Bike Trails
Roof Type Composition
Private Pool N
Building
Lot Description Level
Story 1
Foundation Slab
Sewer Sewer System
Water Water System
Schools
Elementary Schools Royal Ridge
Middle Schools Ed White
High Schools Roosevelt
School District North East I.S.D.
Others
Acceptable Financing Conventional, FHA, VA, Cash
Listing Terms Conventional, FHA, VA, Cash
Read Less

GET MORE INFORMATION




